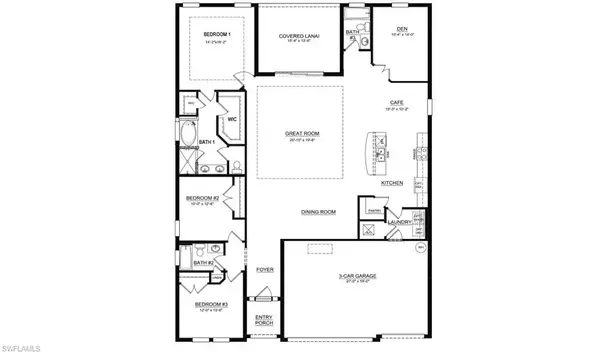
3 Beds
3 Baths
2,368 SqFt
3 Beds
3 Baths
2,368 SqFt
Key Details
Property Type Single Family Home
Sub Type Ranch,Single Family Residence
Listing Status Pending
Purchase Type For Sale
Square Footage 2,368 sqft
Price per Sqft $194
Subdivision Cape Coral
MLS Listing ID 224087755
Bedrooms 3
Full Baths 3
HOA Y/N No
Originating Board Naples
Year Built 2018
Annual Tax Amount $6,456
Tax Year 2023
Lot Size 10,454 Sqft
Acres 0.24
Property Description
Location
State FL
County Lee
Area Cape Coral
Rooms
Bedroom Description First Floor Bedroom
Dining Room Dining - Family
Kitchen Island, Walk-In Pantry
Interior
Interior Features French Doors, Tray Ceiling(s), Volume Ceiling, Walk-In Closet(s)
Heating Central Electric
Flooring Carpet, Tile
Equipment Auto Garage Door, Cooktop - Electric, Dishwasher, Disposal, Microwave, Refrigerator/Freezer, Self Cleaning Oven
Furnishings Unfurnished
Fireplace No
Appliance Electric Cooktop, Dishwasher, Disposal, Microwave, Refrigerator/Freezer, Self Cleaning Oven
Heat Source Central Electric
Exterior
Garage Driveway Paved, Attached
Garage Spaces 3.0
Amenities Available None
Waterfront No
Waterfront Description None
View Y/N Yes
View Landscaped Area
Roof Type Shingle
Handicap Access Accessible Full Bath
Total Parking Spaces 3
Garage Yes
Private Pool No
Building
Lot Description Regular
Story 1
Water Assessment Paid
Architectural Style Ranch, Single Family
Level or Stories 1
Structure Type Concrete Block,Stucco
New Construction Yes
Schools
Elementary Schools Gulf Elementary
Middle Schools Gulf & Challenger Middle School
High Schools Ida S. Baker High School
Others
Pets Allowed Yes
Senior Community No
Tax ID 09-45-23-C2-04740.0390
Ownership Single Family


"I am committed to serving my clients for stress free transactions, while utilizing the latest technology available today! "


