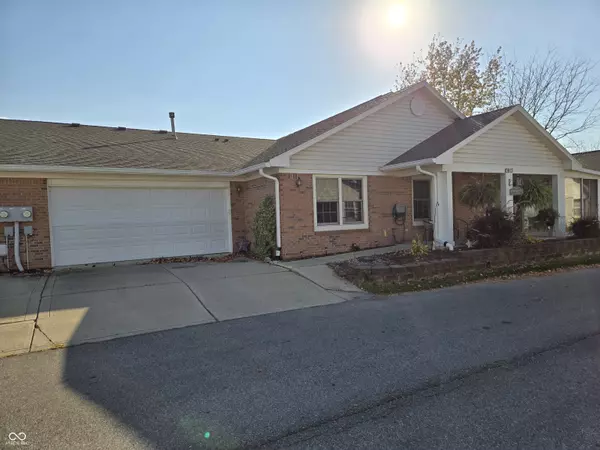
2 Beds
2 Baths
1,389 SqFt
2 Beds
2 Baths
1,389 SqFt
Key Details
Property Type Condo
Sub Type Condominium
Listing Status Active
Purchase Type For Sale
Square Footage 1,389 sqft
Price per Sqft $132
Subdivision Autumn Glen
MLS Listing ID 22008705
Bedrooms 2
Full Baths 2
HOA Fees $195/mo
HOA Y/N Yes
Year Built 2003
Tax Year 2023
Lot Size 3,049 Sqft
Acres 0.07
Property Description
Location
State IN
County Marion
Rooms
Main Level Bedrooms 2
Kitchen Kitchen Country
Interior
Interior Features Attic Pull Down Stairs, Cathedral Ceiling(s), Vaulted Ceiling(s), Entrance Foyer, Hi-Speed Internet Availbl, Pantry, Walk-in Closet(s), Windows Thermal, Wood Work Painted
Heating Forced Air, Gas
Cooling Central Electric
Equipment Security Alarm Rented, Smoke Alarm
Fireplace Y
Appliance Dishwasher, Disposal, Gas Water Heater, Microwave, Electric Oven, Refrigerator
Exterior
Garage Spaces 2.0
Utilities Available Cable Available, Electricity Connected, Gas, Water Connected
Waterfront false
View Y/N false
Building
Story One
Foundation Slab
Water Municipal/City
Architectural Style Ranch, TraditonalAmerican
Structure Type Vinyl With Brick
New Construction false
Schools
Elementary Schools Brookview Elementary School
High Schools Warren Central High School
School District Msd Warren Township
Others
HOA Fee Include Entrance Common,Insurance,Lawncare,Maintenance Grounds,Maintenance Structure
Ownership Horizontal Prop Regime


"I am committed to serving my clients for stress free transactions, while utilizing the latest technology available today! "






