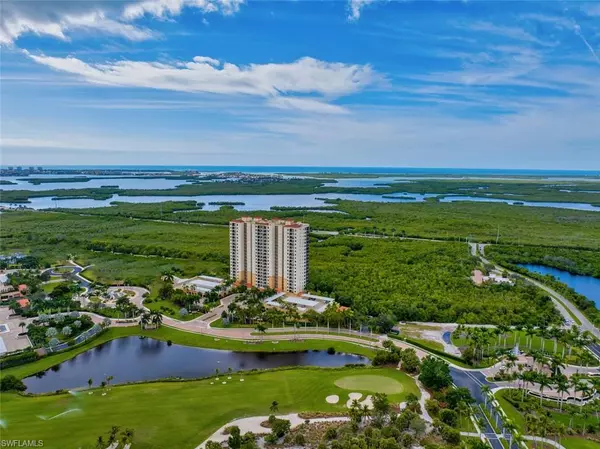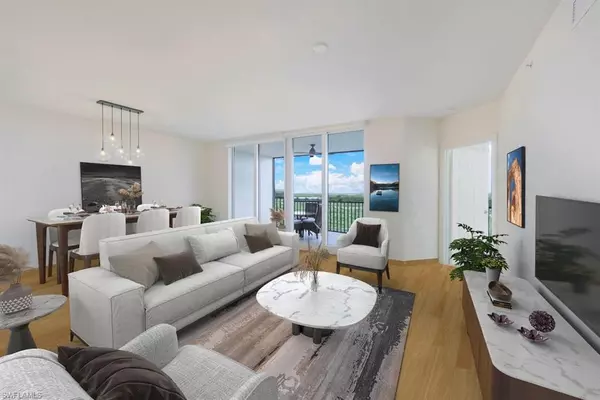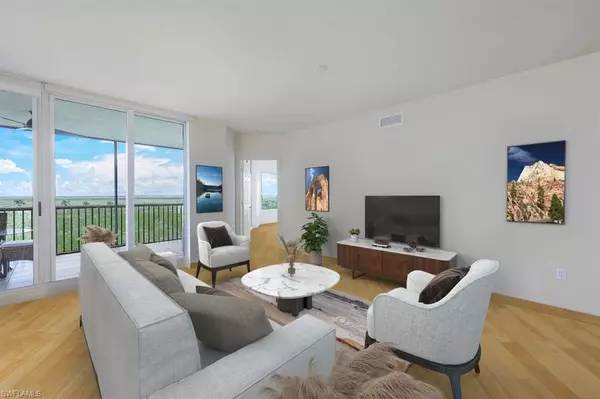
3 Beds
3 Baths
1,865 SqFt
3 Beds
3 Baths
1,865 SqFt
Key Details
Property Type Condo
Sub Type High Rise (8+)
Listing Status Active
Purchase Type For Sale
Square Footage 1,865 sqft
Price per Sqft $302
Subdivision Serano
MLS Listing ID 224084448
Style See Remarks
Bedrooms 3
Full Baths 2
Half Baths 1
Condo Fees $1,538/mo
HOA Y/N Yes
Originating Board Naples
Year Built 2006
Annual Tax Amount $4,010
Tax Year 2022
Property Description
Location
State FL
County Collier
Area Na38 - South Of Us41 East Of 951
Direction Collier to Mainsail Dr thru gate show card -go to first building on the right, sign in make a right to the 04/05 elevator show amenities they will sell the building. 1 assigned parking space # open parking on the top level Storage unit # .
Rooms
Dining Room Dining - Living
Kitchen Pantry
Ensuite Laundry Inside
Interior
Interior Features Common Elevator, Split Bedrooms, Great Room, Wired for Data, Entrance Foyer, Multi Phone Lines, Pantry, Tray Ceiling(s), Volume Ceiling, Walk-In Closet(s)
Laundry Location Inside
Heating Central Electric
Cooling Central Electric
Flooring Carpet, Tile
Window Features Impact Resistant,Impact Resistant Windows,Window Coverings
Appliance Dishwasher, Disposal, Dryer, Microwave, Refrigerator/Icemaker, Self Cleaning Oven, Washer
Laundry Inside
Exterior
Exterior Feature Balcony, Screened Balcony, Water Display
Garage Spaces 1.0
Community Features Golf Equity, BBQ - Picnic, Bike Storage, Billiards, Pool, Community Spa/Hot tub, Fitness Center, Extra Storage, Guest Room, Internet Access, Restaurant, See Remarks, Sidewalks, Street Lights, Tennis Court(s), Theater, Trash Chute, Vehicle Wash Area, Gated, Golf Course, Tennis
Utilities Available Underground Utilities, Cable Available
Waterfront No
Waterfront Description None
View Y/N Yes
View Bay, Canal, City, Golf Course, Lake, Landscaped Area, Partial River, Pool/Club, Preserve, Water, Trees/Woods
Roof Type Built-Up or Flat
Street Surface Paved
Porch Open Porch/Lanai
Parking Type 1 Assigned, Circular Driveway, Common, Driveway Paved, Guest, Load Space, Under Bldg Open, Attached
Garage Yes
Private Pool No
Building
Lot Description Cul-De-Sac
Building Description Concrete Block,Stucco, Elevator
Faces Collier to Mainsail Dr thru gate show card -go to first building on the right, sign in make a right to the 04/05 elevator show amenities they will sell the building. 1 assigned parking space # open parking on the top level Storage unit # .
Sewer Central
Water Assessment Paid
Architectural Style See Remarks
Structure Type Concrete Block,Stucco
New Construction No
Schools
Elementary Schools Tommy Barfield Elementary School
Middle Schools Manatee Middle School
High Schools Lely High School
Others
HOA Fee Include Cable TV,Insurance,Internet,Irrigation Water,Maintenance Grounds,Legal/Accounting,Manager,Master Assn. Fee Included,Pest Control Exterior,Rec Facilities,Repairs,Reserve,Sewer,Street Lights,Street Maintenance,Trash,Water
Ownership Condo
Security Features Smoke Detector(s),Fire Sprinkler System
Acceptable Financing Buyer Finance/Cash
Listing Terms Buyer Finance/Cash

"I am committed to serving my clients for stress free transactions, while utilizing the latest technology available today! "






