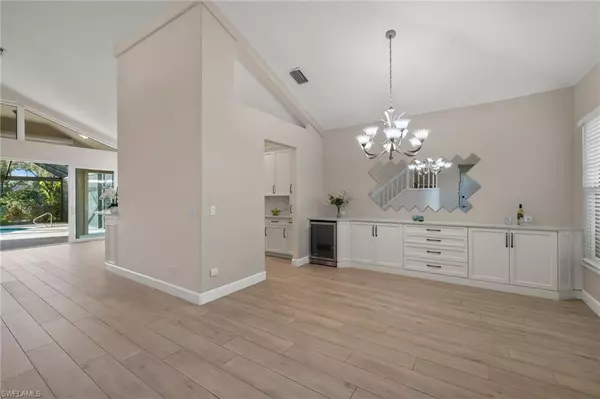
3 Beds
3 Baths
2,193 SqFt
3 Beds
3 Baths
2,193 SqFt
OPEN HOUSE
Sun Nov 24, 1:00pm - 4:00pm
Key Details
Property Type Single Family Home
Sub Type Single Family Residence
Listing Status Active
Purchase Type For Sale
Square Footage 2,193 sqft
Price per Sqft $455
Subdivision Heron Glen
MLS Listing ID 224088458
Bedrooms 3
Full Baths 3
HOA Fees $890/qua
HOA Y/N Yes
Originating Board Naples
Year Built 1997
Annual Tax Amount $6,179
Tax Year 2024
Lot Size 0.390 Acres
Acres 0.39
Property Description
Location
State FL
County Lee
Area Bn05 - Pelican Landing And North
Zoning RPD
Direction Rt 41 turn at light at Pelican Landing Parkway (Middle Gate). At guard house show drivers license and business card for entrance. Turn right at stop sign on Pennyroyal Drive. Turn right at second right on to Heron Glen Court # 3517 last house on right.
Rooms
Primary Bedroom Level Master BR Ground
Master Bedroom Master BR Ground
Dining Room Breakfast Bar, Breakfast Room, Dining - Family
Interior
Interior Features Great Room, Split Bedrooms, Den - Study, Guest Bath, Guest Room, Loft, Built-In Cabinets, Wired for Data, Volume Ceiling, Walk-In Closet(s)
Heating Central Electric
Cooling Ceiling Fan(s), Central Electric, Exhaust Fan
Flooring Tile, Vinyl
Window Features Impact Resistant,Impact Resistant Windows,Shutters Electric
Appliance Dishwasher, Dryer, Microwave, Range, Refrigerator, Washer, Wine Cooler
Laundry Inside
Exterior
Exterior Feature Boat Ramp, Sprinkler Auto
Garage Spaces 2.0
Pool In Ground, Concrete, Equipment Stays
Community Features Golf Non Equity, Beach - Private, Beach Access, Bocce Court, Community Boat Ramp, Community Room, Fishing, Fitness Center Attended, Marina, Pickleball, Playground, Private Beach Pavilion, Street Lights, Tennis Court(s), Boating, Gated, Golf Course, Tennis
Utilities Available Underground Utilities, Cable Available
Waterfront No
Waterfront Description None
View Y/N Yes
View Landscaped Area
Roof Type Tile
Street Surface Paved
Porch Screened Lanai/Porch
Garage Yes
Private Pool Yes
Building
Lot Description Oversize
Faces Rt 41 turn at light at Pelican Landing Parkway (Middle Gate). At guard house show drivers license and business card for entrance. Turn right at stop sign on Pennyroyal Drive. Turn right at second right on to Heron Glen Court # 3517 last house on right.
Story 2
Sewer Central
Water Central
Level or Stories Two, 2 Story
Structure Type Concrete Block,Stucco
New Construction No
Schools
Elementary Schools Lee County
Middle Schools Lee County
High Schools Lee County
Others
HOA Fee Include Cable TV,Maintenance Grounds,Manager
Tax ID 16-47-25-B1-02400.0100
Ownership Single Family
Security Features Smoke Detector(s),Smoke Detectors
Acceptable Financing Buyer Finance/Cash
Listing Terms Buyer Finance/Cash

"I am committed to serving my clients for stress free transactions, while utilizing the latest technology available today! "






