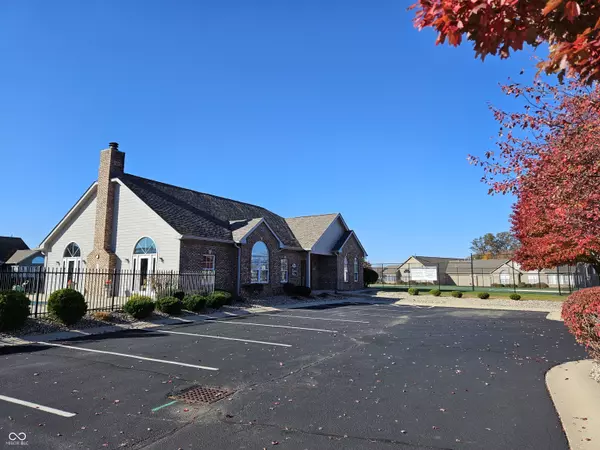
2 Beds
2 Baths
1,571 SqFt
2 Beds
2 Baths
1,571 SqFt
Key Details
Property Type Condo
Sub Type Condominium
Listing Status Active
Purchase Type For Sale
Square Footage 1,571 sqft
Price per Sqft $245
Subdivision Villas At Derby Run
MLS Listing ID 22010466
Bedrooms 2
Full Baths 2
HOA Fees $302/mo
HOA Y/N Yes
Year Built 2024
Tax Year 2023
Lot Size 2,613 Sqft
Acres 0.06
Property Description
Location
State IN
County Shelby
Rooms
Main Level Bedrooms 2
Interior
Interior Features Attic Access, Breakfast Bar, Paddle Fan, Walk-in Closet(s)
Heating Forced Air
Cooling Central Electric
Fireplace N
Appliance Dishwasher, Disposal, MicroHood
Exterior
Garage Spaces 2.0
Building
Story One
Foundation Slab
Water Municipal/City
Architectural Style Craftsman
Structure Type Brick
New Construction true
Schools
Middle Schools Shelbyville Middle School
School District Shelbyville Central Schools
Others
HOA Fee Include Association Home Owners,Entrance Common,Lawncare,Maintenance Grounds,Maintenance Structure,Snow Removal
Ownership Planned Unit Dev


"I am committed to serving my clients for stress free transactions, while utilizing the latest technology available today! "






