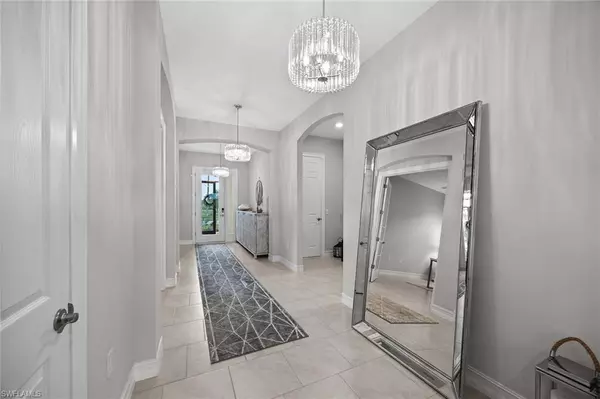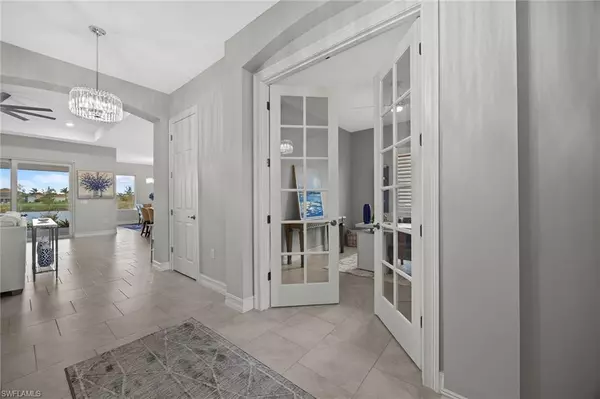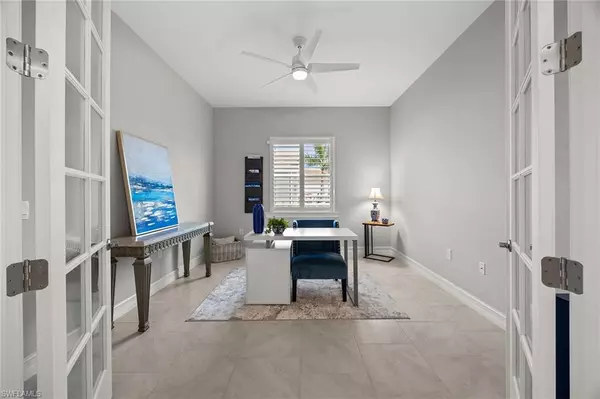
3 Beds
4 Baths
2,585 SqFt
3 Beds
4 Baths
2,585 SqFt
Key Details
Property Type Single Family Home
Sub Type Single Family Residence
Listing Status Active
Purchase Type For Sale
Square Footage 2,585 sqft
Price per Sqft $328
Subdivision Royal Palm Golf Estates
MLS Listing ID 224090938
Bedrooms 3
Full Baths 3
Half Baths 1
HOA Fees $327/qua
HOA Y/N Yes
Originating Board Naples
Year Built 2022
Annual Tax Amount $5,805
Tax Year 2023
Lot Size 0.300 Acres
Acres 0.3
Property Description
Location
State FL
County Collier
Area Na38 - South Of Us41 East Of 951
Rooms
Dining Room Breakfast Bar
Interior
Interior Features Den - Study, Tray Ceiling(s)
Heating Central Electric
Cooling Ceiling Fan(s), Central Electric
Flooring Tile
Window Features Impact Resistant,Impact Resistant Windows,Shutters Electric
Appliance Electric Cooktop, Dishwasher, Disposal, Dryer, Microwave, Refrigerator/Freezer, Washer
Laundry Washer/Dryer Hookup
Exterior
Exterior Feature Room for Pool
Garage Spaces 3.0
Community Features Golf Public, Clubhouse, Golf, Internet Access, Playground, Putting Green, Restaurant, Street Lights, Gated, Golf Course
Utilities Available Underground Utilities, Cable Available
Waterfront Yes
Waterfront Description Lake Front
View Y/N Yes
View Golf Course, Lake
Roof Type Tile
Porch Screened Lanai/Porch
Garage Yes
Private Pool No
Building
Lot Description Regular
Story 1
Sewer Central
Water Central
Level or Stories 1 Story/Ranch
Structure Type Concrete Block,Stucco
New Construction No
Others
HOA Fee Include Manager
Tax ID 71430601707
Ownership Single Family
Acceptable Financing Buyer Finance/Cash, Buyer Pays Title
Listing Terms Buyer Finance/Cash, Buyer Pays Title

"I am committed to serving my clients for stress free transactions, while utilizing the latest technology available today! "






