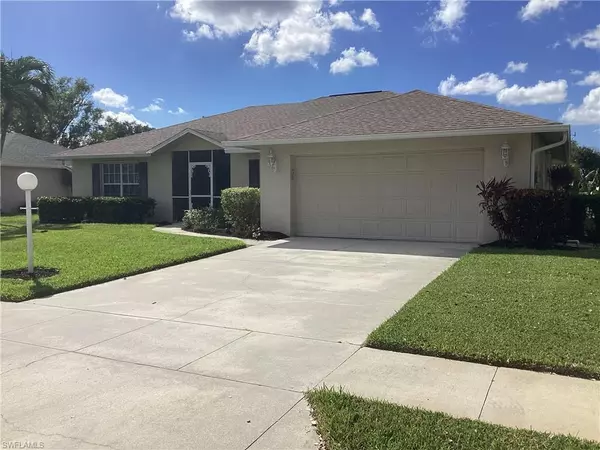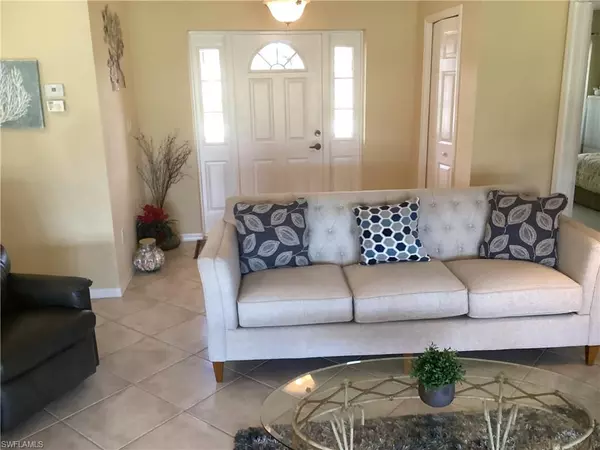
3 Beds
2 Baths
1,789 SqFt
3 Beds
2 Baths
1,789 SqFt
OPEN HOUSE
Sun Nov 24, 1:00pm - 3:00pm
Key Details
Property Type Single Family Home
Sub Type Single Family Residence
Listing Status Active
Purchase Type For Sale
Square Footage 1,789 sqft
Price per Sqft $265
Subdivision Riviera Golf Estates
MLS Listing ID 224091461
Bedrooms 3
Full Baths 2
HOA Fees $418/qua
HOA Y/N Yes
Originating Board Naples
Year Built 2000
Annual Tax Amount $3,469
Tax Year 2023
Lot Size 7,405 Sqft
Acres 0.17
Property Description
an active 55+ community! If you enjoy entertaining this floor plan
is perfect. Open living room with vaulted ceilings leads to a great
Florida room. Spacious kitchen,Corian countertops and breakfast
bar. Large laundry room with plenty of storage. Master bedroom
walk in closet and master bath. On the other end are 2 private
guest bedrooms and bath. A well for lawn irrigation helps with
water expenses. A two car garage with plenty of storage, Being
sold turnkey, just move right in! Enjoy the salt water pool with
lap lanes,shuffleboard,pickleball,tennis and Bocce courts. RGE
also has a fitness room, billiard room,darts and a library. All this
tucked away but only 5 miles from 5Th Ave. and beautiful
beaches!
Location
State FL
County Collier
Area Na18 - N/O Rattlesnake To Davis
Rooms
Dining Room Dining - Living, Formal
Kitchen Pantry
Interior
Interior Features Split Bedrooms, Family Room, Guest Bath, Guest Room, Entrance Foyer, Pantry, Vaulted Ceiling(s), Walk-In Closet(s)
Heating Central Electric
Cooling Ceiling Fan(s), Central Electric
Flooring Carpet, Tile
Window Features Single Hung,Shutters - Manual,Window Coverings
Appliance Dishwasher, Disposal, Dryer, Microwave, Range, Refrigerator/Freezer, Washer
Laundry Inside, Sink
Exterior
Exterior Feature Sprinkler Auto
Garage Spaces 2.0
Pool Community Lap Pool
Community Features Billiards, Bocce Court, Clubhouse, Pool, Community Room, Fitness Center, Library, Pickleball, Shuffleboard, Street Lights, Tennis Court(s), Non-Gated
Utilities Available Cable Available
Waterfront No
Waterfront Description None
View Y/N Yes
View Landscaped Area
Roof Type Shingle
Porch Patio
Garage Yes
Private Pool No
Building
Lot Description Regular
Story 1
Sewer Central
Water Central
Level or Stories 1 Story/Ranch
Structure Type Concrete Block,Stucco
New Construction No
Others
HOA Fee Include Internet,Legal/Accounting,Manager,Street Lights,Street Maintenance
Tax ID 70645003159
Ownership Single Family
Security Features Smoke Detector(s),Smoke Detectors
Acceptable Financing Buyer Finance/Cash
Listing Terms Buyer Finance/Cash

"I am committed to serving my clients for stress free transactions, while utilizing the latest technology available today! "






