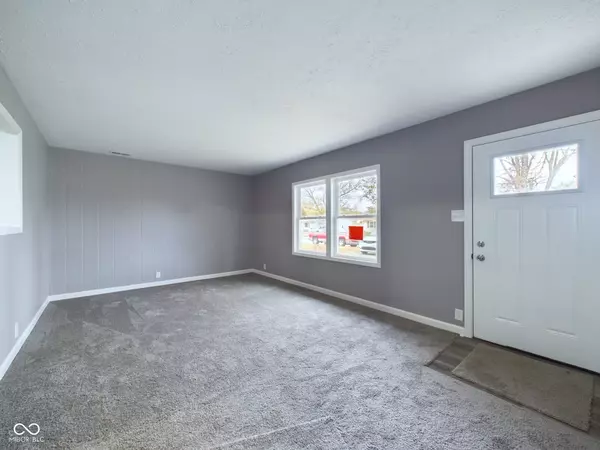3 Beds
1 Bath
912 SqFt
3 Beds
1 Bath
912 SqFt
Key Details
Property Type Single Family Home
Sub Type Single Family Residence
Listing Status Pending
Purchase Type For Sale
Square Footage 912 sqft
Price per Sqft $160
Subdivision Chesterfield Bluffs
MLS Listing ID 22011504
Bedrooms 3
Full Baths 1
HOA Y/N No
Year Built 1957
Tax Year 2023
Lot Size 6,534 Sqft
Acres 0.15
Property Description
Location
State IN
County Madison
Rooms
Main Level Bedrooms 3
Kitchen Kitchen Updated
Interior
Interior Features Attic Access, Windows Vinyl
Heating Forced Air
Cooling Central Electric
Equipment Smoke Alarm
Fireplace Y
Appliance Microwave, Gas Oven, Refrigerator, Water Heater
Exterior
Utilities Available Electricity Connected, Gas, Sewer Connected, Water Connected
Building
Story One
Foundation Slab
Water Municipal/City
Architectural Style Ranch
Structure Type Vinyl Siding
New Construction false
Schools
Middle Schools Highland Middle School
School District Anderson Community School Corp

"I am committed to serving my clients for stress free transactions, while utilizing the latest technology available today! "






