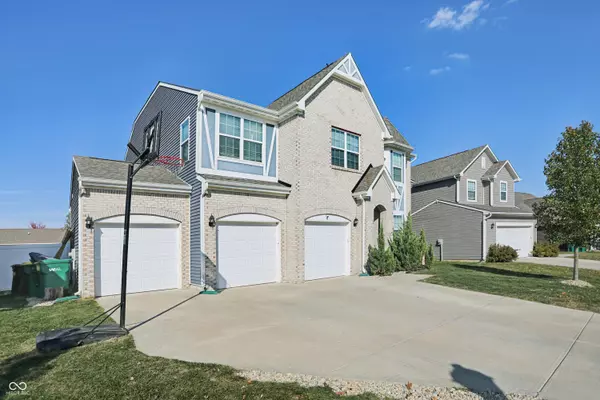
8 Beds
4 Baths
4,986 SqFt
8 Beds
4 Baths
4,986 SqFt
Key Details
Property Type Single Family Home
Sub Type Single Family Residence
Listing Status Active
Purchase Type For Sale
Square Footage 4,986 sqft
Price per Sqft $106
Subdivision Cumberland Trace
MLS Listing ID 22009584
Bedrooms 8
Full Baths 4
HOA Fees $350/ann
HOA Y/N Yes
Year Built 2018
Tax Year 2023
Lot Size 9,147 Sqft
Acres 0.21
Property Description
Location
State IN
County Johnson
Rooms
Basement Ceiling - 9+ feet, Egress Window(s), Partially Finished
Main Level Bedrooms 2
Kitchen Kitchen Updated
Interior
Interior Features Attic Access, Tray Ceiling(s), Walk-in Closet(s), Wet Bar, Breakfast Bar, Entrance Foyer, Center Island, Pantry
Heating Forced Air, Electric
Cooling Central Electric
Fireplaces Number 1
Fireplaces Type Great Room, Woodburning Fireplce
Equipment Sump Pump w/Backup
Fireplace Y
Appliance Dishwasher, Disposal, MicroHood, Electric Oven, Refrigerator, Electric Water Heater
Exterior
Garage Spaces 3.0
Building
Story Two
Foundation Block, Crawl Space
Water Municipal/City
Architectural Style TraditonalAmerican
Structure Type Brick,Vinyl Siding
New Construction false
Schools
Elementary Schools Northwood Elementary School
Middle Schools Franklin Community Middle School
High Schools Franklin Community High School
School District Franklin Community School Corp
Others
HOA Fee Include Nature Area,ParkPlayground
Ownership Mandatory Fee


"I am committed to serving my clients for stress free transactions, while utilizing the latest technology available today! "






