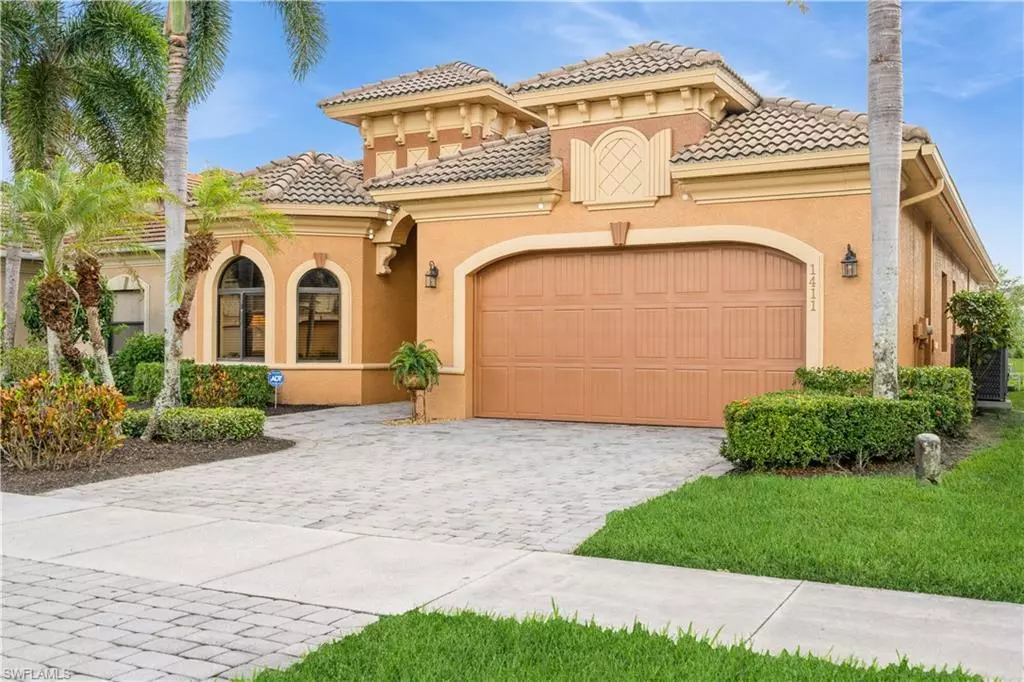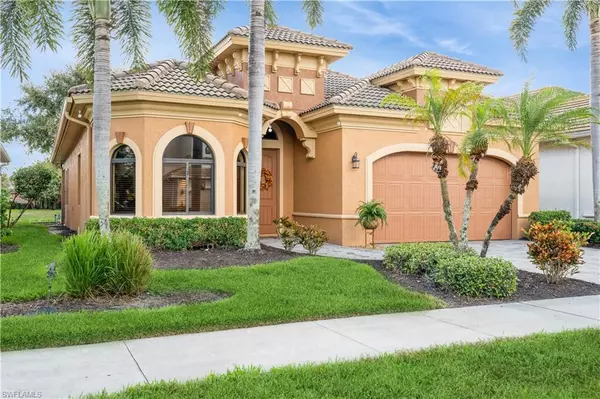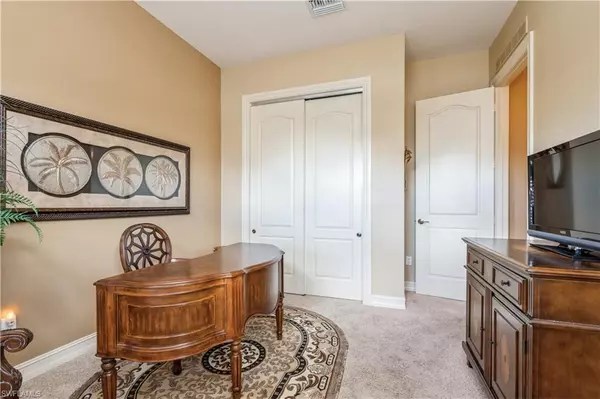
3 Beds
2 Baths
2,017 SqFt
3 Beds
2 Baths
2,017 SqFt
Key Details
Property Type Single Family Home
Sub Type Ranch,Single Family Residence
Listing Status Active
Purchase Type For Sale
Square Footage 2,017 sqft
Price per Sqft $396
Subdivision Andalucia
MLS Listing ID 224092380
Bedrooms 3
Full Baths 2
HOA Y/N Yes
Originating Board Naples
Year Built 2006
Annual Tax Amount $5,312
Tax Year 2023
Lot Size 6,098 Sqft
Acres 0.14
Property Description
Step inside this inviting, light-filled home, where an open floor plan flows seamlessly from the spacious living area to a gourmet kitchen, complete with granite countertops, stainless steel appliances, and a breakfast bar – perfect for hosting friends before a night out on the town.
The primary suite offers a luxurious escape with dual vanities, a soaking tub, and a walk-in shower, providing the perfect sanctuary after a day at the beach or a fun-filled evening downtown. Outside, the private, covered lanai is ideal for al fresco dining, a quick dip in the pool, or simply relaxing amidst lush, tropical landscaping overlooking the lake.
Andalucia’s amenities include a resort-style pool, a modern fitness center, and a welcoming clubhouse – all with low HOA fees. Just minutes from pristine Gulf beaches and Naples’ renowned shopping and dining destinations, 1411 Serrano CIR offers easy access to all the attractions of this lively city. Embrace the true Florida lifestyle in this exceptional home! Schedule your private tour today to make it yours.
Location
State FL
County Collier
Area Andalucia
Rooms
Dining Room Dining - Living
Interior
Interior Features Custom Mirrors, Foyer, Laundry Tub, Multi Phone Lines, Pantry, Pull Down Stairs, Smoke Detectors, Tray Ceiling(s), Walk-In Closet(s), Window Coverings
Heating Central Electric
Flooring Carpet, Tile
Equipment Auto Garage Door, Dishwasher, Disposal, Dryer, Microwave, Range, Refrigerator/Icemaker, Self Cleaning Oven, Smoke Detector, Washer
Furnishings Unfurnished
Fireplace No
Window Features Window Coverings
Appliance Dishwasher, Disposal, Dryer, Microwave, Range, Refrigerator/Icemaker, Self Cleaning Oven, Washer
Heat Source Central Electric
Exterior
Exterior Feature Screened Lanai/Porch
Garage Attached
Garage Spaces 2.0
Pool Community, Below Ground, Concrete, Equipment Stays, Screen Enclosure
Community Features Clubhouse, Pool, Fitness Center, Sidewalks, Street Lights, Gated
Amenities Available Clubhouse, Pool, Community Room, Fitness Center, Sidewalk, Streetlight
Waterfront Description Lake
View Y/N Yes
View Lake
Roof Type Tile
Total Parking Spaces 2
Garage Yes
Private Pool Yes
Building
Lot Description Regular
Building Description Concrete Block,Stucco, DSL/Cable Available
Story 1
Water Central
Architectural Style Ranch, Traditional, Single Family
Level or Stories 1
Structure Type Concrete Block,Stucco
New Construction Yes
Others
Pets Allowed With Approval
Senior Community No
Tax ID 22150002664
Ownership Single Family
Security Features Smoke Detector(s),Gated Community


"I am committed to serving my clients for stress free transactions, while utilizing the latest technology available today! "






