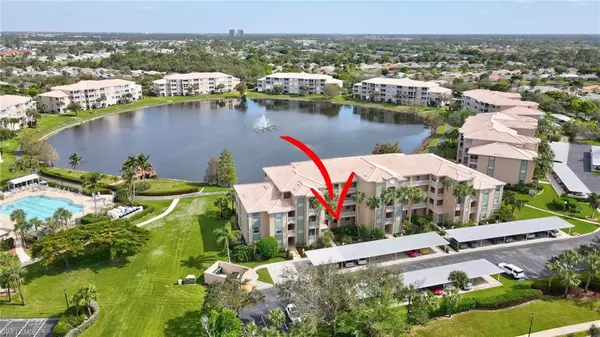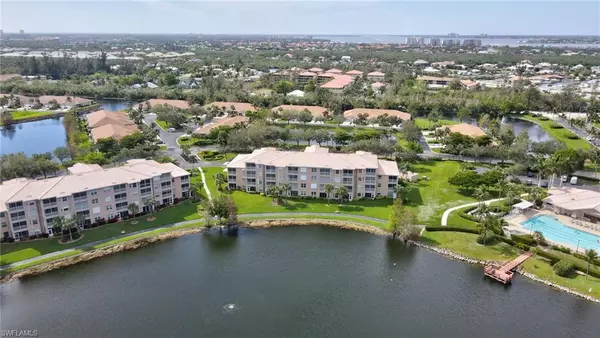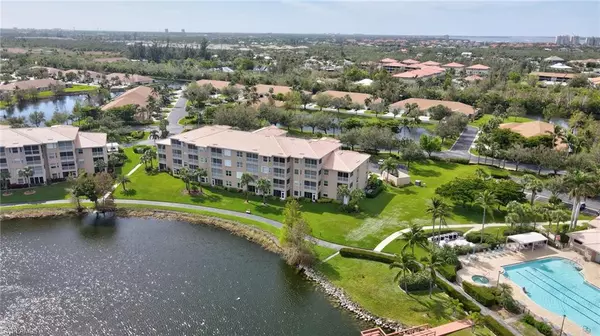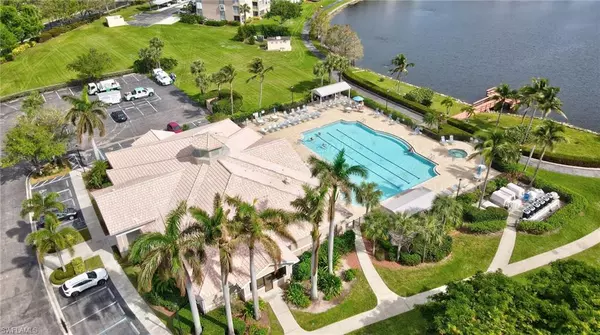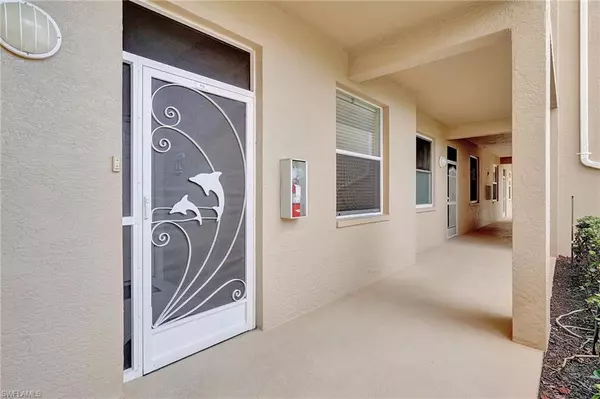
2 Beds
2 Baths
1,232 SqFt
2 Beds
2 Baths
1,232 SqFt
Key Details
Property Type Condo
Sub Type Mid Rise (4-7)
Listing Status Active
Purchase Type For Sale
Square Footage 1,232 sqft
Price per Sqft $233
Subdivision Terrace I At Heritage Cove
MLS Listing ID 224091179
Style See Remarks
Bedrooms 2
Full Baths 2
HOA Fees $1,448/qua
HOA Y/N Yes
Originating Board Florida Gulf Coast
Year Built 2000
Annual Tax Amount $699
Tax Year 2023
Lot Size 0.252 Acres
Acres 0.252
Property Description
Location
State FL
County Lee
Area Fm10 - Fort Myers Area
Zoning RPD
Rooms
Dining Room Eat-in Kitchen
Kitchen Pantry
Interior
Interior Features Common Elevator, Great Room, Split Bedrooms, Den - Study, Florida Room, Built-In Cabinets, Pantry
Heating Central Electric
Cooling Ceiling Fan(s), Central Electric
Flooring Carpet, Tile
Window Features Single Hung,Sliding
Appliance Dishwasher, Disposal, Dryer, Microwave, Range, Refrigerator/Freezer, Washer
Exterior
Exterior Feature Water Display
Carport Spaces 1
Pool Community Lap Pool
Community Features BBQ - Picnic, Bike And Jog Path, Bike Storage, Billiards, Bocce Court, Business Center, Pool, Community Room, Community Spa/Hot tub, Fitness Center, Extra Storage, Fishing, Hobby Room, Internet Access, Library, Shuffleboard, Sidewalks, Street Lights, Tennis Court(s), Vehicle Wash Area, Volleyball, Condo/Hotel
Utilities Available Underground Utilities, Cable Available
Waterfront Description Lake Front,Pond
View Y/N Yes
View Lake, Landscaped Area
Roof Type Tile
Street Surface Paved
Porch Screened Lanai/Porch
Garage No
Private Pool No
Building
Lot Description Oversize
Building Description Concrete Block,Stucco, Elevator
Sewer Central
Water Central
Architectural Style See Remarks
Structure Type Concrete Block,Stucco
New Construction No
Others
HOA Fee Include Cable TV,Fidelity Bond,Insurance,Internet,Irrigation Water,Maintenance Grounds,Legal/Accounting,Manager,Pest Control Exterior,Rec Facilities,Street Lights,Street Maintenance,Trash
Tax ID 28-45-24-33-00001.1103
Ownership Condo
Security Features Smoke Detectors
Acceptable Financing Buyer Finance/Cash, FHA, VA Loan
Listing Terms Buyer Finance/Cash, FHA, VA Loan

"I am committed to serving my clients for stress free transactions, while utilizing the latest technology available today! "


