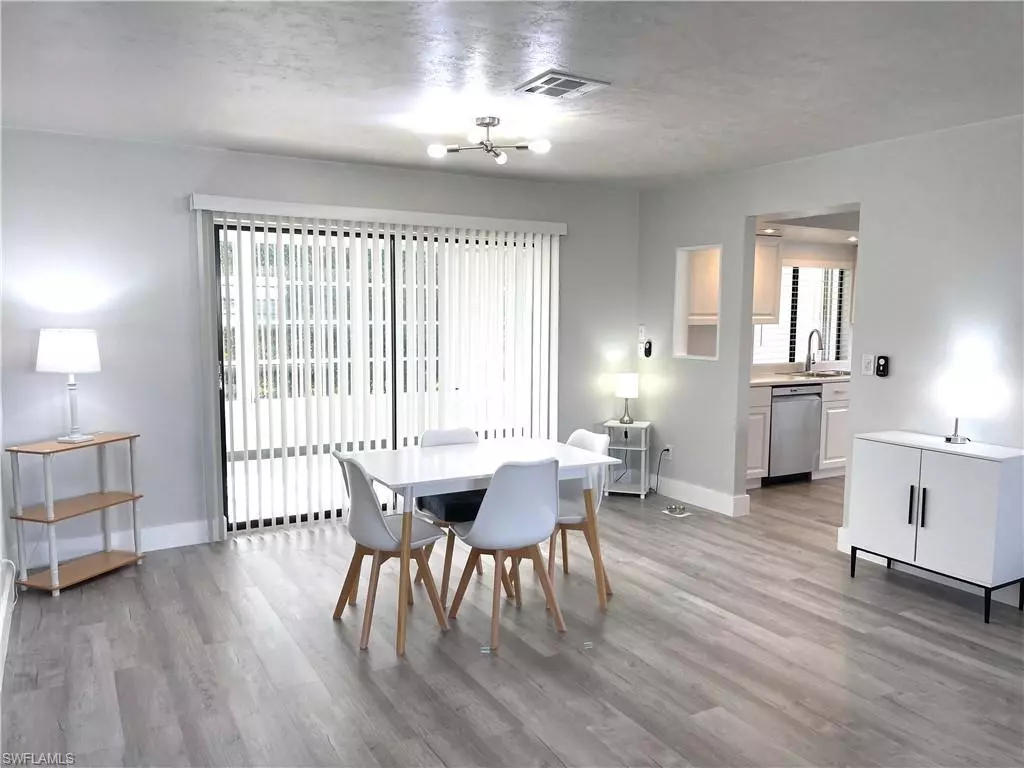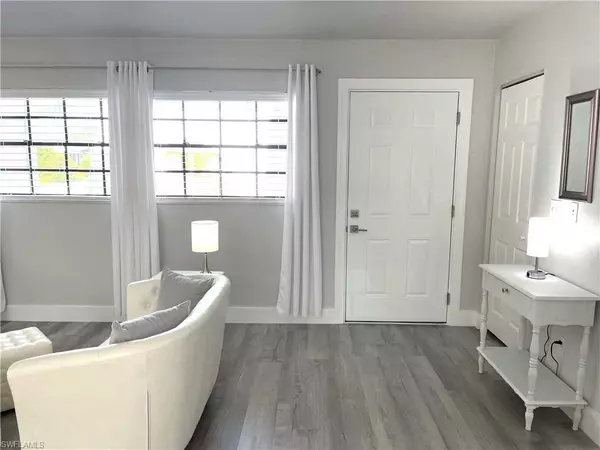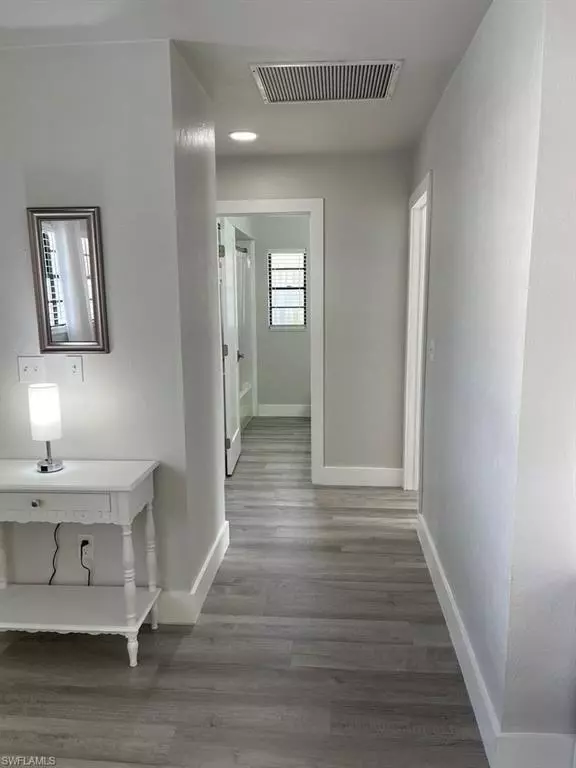
2 Beds
2 Baths
1,293 SqFt
2 Beds
2 Baths
1,293 SqFt
Key Details
Property Type Single Family Home
Sub Type Single Family Residence
Listing Status Active
Purchase Type For Sale
Square Footage 1,293 sqft
Price per Sqft $328
Subdivision Riviera Golf Estates
MLS Listing ID 224090563
Bedrooms 2
Full Baths 2
HOA Fees $418/qua
HOA Y/N Yes
Originating Board Naples
Year Built 1981
Annual Tax Amount $2,462
Tax Year 2023
Lot Size 8,276 Sqft
Acres 0.19
Property Description
Location
State FL
County Collier
Area Na18 - N/O Rattlesnake To Davis
Rooms
Dining Room Breakfast Room, Dining - Family, Eat-in Kitchen
Interior
Interior Features Great Room, Guest Bath, Guest Room, Wired for Data, Exclusions, Entrance Foyer, Walk-In Closet(s)
Heating Central Electric
Cooling Ceiling Fan(s), Central Electric, Whole House Fan
Flooring Laminate
Window Features Single Hung,Sliding,Shutters - Manual,Window Coverings
Appliance Water Softener, Dishwasher, Dryer, Microwave, Range, Refrigerator/Freezer, Self Cleaning Oven, Washer, Water Treatment Owned
Laundry In Garage, Sink
Exterior
Exterior Feature Sprinkler Auto
Garage Spaces 2.0
Pool Community Lap Pool
Community Features Billiards, Business Center, Cabana, Clubhouse, Community Room, Community Spa/Hot tub, Fitness Center, Guest Room, Hobby Room, Internet Access, Library, Pickleball, Shuffleboard, Sidewalks, Street Lights, Tennis Court(s), Non-Gated
Utilities Available Underground Utilities, Cable Available
Waterfront No
Waterfront Description None
View Y/N Yes
View Landscaped Area
Roof Type Shingle
Porch Glass Porch, Screened Lanai/Porch
Garage Yes
Private Pool No
Building
Lot Description Regular
Story 1
Sewer Central
Water Central, Well
Level or Stories 1 Story/Ranch
Structure Type Concrete Block,Stucco
New Construction No
Others
HOA Fee Include Cable TV,Internet,Legal/Accounting,Manager,Rec Facilities,Street Lights,Street Maintenance
Tax ID 70521280009
Ownership Single Family
Security Features Smoke Detector(s),Smoke Detectors
Acceptable Financing Buyer Finance/Cash
Listing Terms Buyer Finance/Cash

"I am committed to serving my clients for stress free transactions, while utilizing the latest technology available today! "






