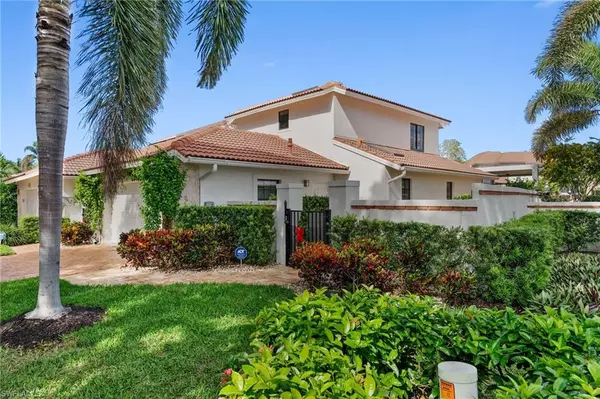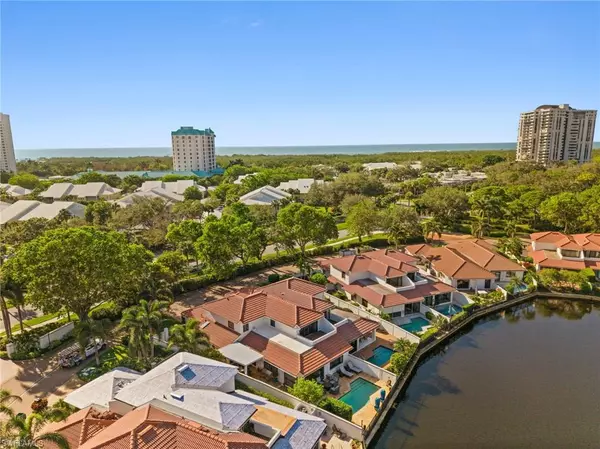
3 Beds
4 Baths
2,835 SqFt
3 Beds
4 Baths
2,835 SqFt
Key Details
Property Type Single Family Home
Sub Type Villa Attached
Listing Status Active
Purchase Type For Sale
Square Footage 2,835 sqft
Price per Sqft $1,340
Subdivision Lugano
MLS Listing ID 224093182
Bedrooms 3
Full Baths 3
Half Baths 1
HOA Fees $1,747/qua
HOA Y/N Yes
Originating Board Naples
Year Built 1987
Annual Tax Amount $21,244
Tax Year 2023
Lot Size 6,098 Sqft
Acres 0.14
Property Description
Location
State FL
County Collier
Area Na04 - Pelican Bay Area
Rooms
Dining Room Dining - Family, Dining - Living, Eat-in Kitchen
Kitchen Kitchen Island
Interior
Interior Features Split Bedrooms, Great Room, Den - Study, Family Room, Guest Bath, Guest Room, Bar, Built-In Cabinets, Wired for Data, Wired for Sound, Walk-In Closet(s), Wet Bar
Heating Central Electric
Cooling Central Electric
Flooring Other, Tile
Fireplaces Type Outside
Fireplace Yes
Window Features Impact Resistant,Skylight(s),Impact Resistant Windows,Window Coverings
Appliance Gas Cooktop, Dishwasher, Disposal, Dryer, Microwave, Refrigerator/Freezer, Self Cleaning Oven, Tankless Water Heater, Washer, Wine Cooler
Laundry Inside, Sink
Exterior
Exterior Feature Balcony, Outdoor Grill, Outdoor Kitchen, Water Display
Garage Spaces 2.0
Fence Fenced
Pool In Ground, Gas Heat, Salt Water
Community Features BBQ - Picnic, Beach - Private, Beach Access, Beach Club Included, Bike And Jog Path, Bike Storage, Bocce Court, Cabana, Clubhouse, Park, Pool, Community Spa/Hot tub, Fitness Center Attended, Golf, Internet Access, Pickleball, Playground, Private Beach Pavilion, Private Membership, Restaurant, Sidewalks, Street Lights, Tennis Court(s), Non-Gated
Utilities Available Underground Utilities, Propane, Cable Available, Natural Gas Available
Waterfront Yes
Waterfront Description Lake Front
View Y/N Yes
View Golf Course, Lake, Water Feature
Roof Type Tile
Porch Screened Lanai/Porch
Garage Yes
Private Pool Yes
Building
Lot Description Across From Waterfront, Corner Lot, Regular
Story 2
Sewer Central
Water Central
Level or Stories Two, 2 Story
Structure Type Concrete Block,Stucco
New Construction No
Others
HOA Fee Include Cable TV,Golf Course,Internet,Irrigation Water,Maintenance Grounds,Rec Facilities,Street Lights,Street Maintenance,Trash,Water
Tax ID 66279520009
Ownership Single Family
Security Features Security System,Smoke Detector(s),Smoke Detectors
Acceptable Financing Buyer Finance/Cash
Listing Terms Buyer Finance/Cash

"I am committed to serving my clients for stress free transactions, while utilizing the latest technology available today! "






