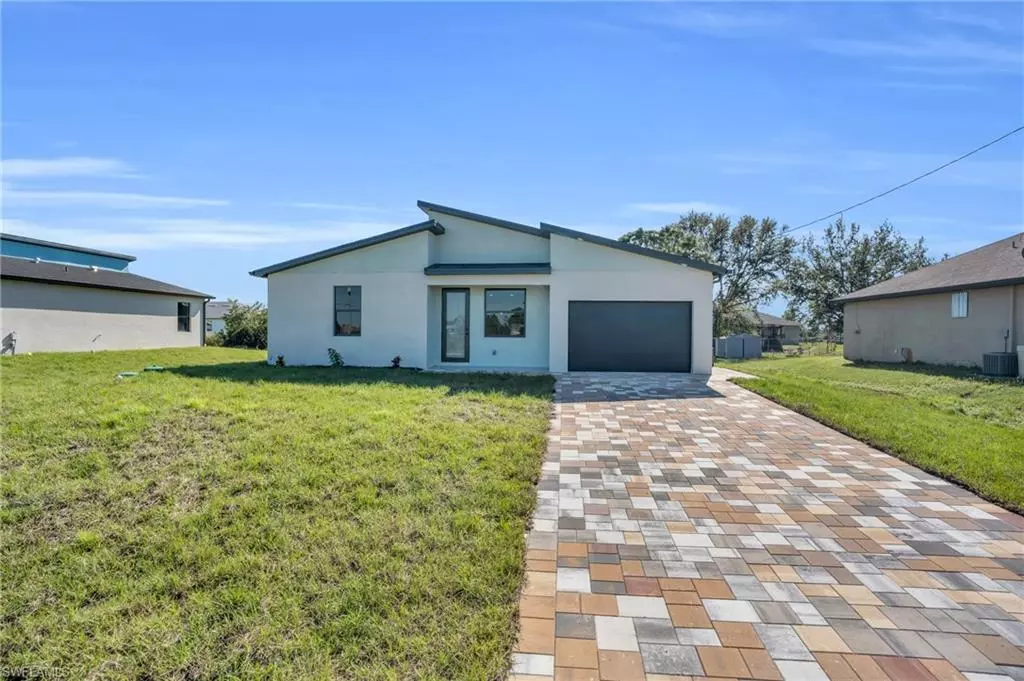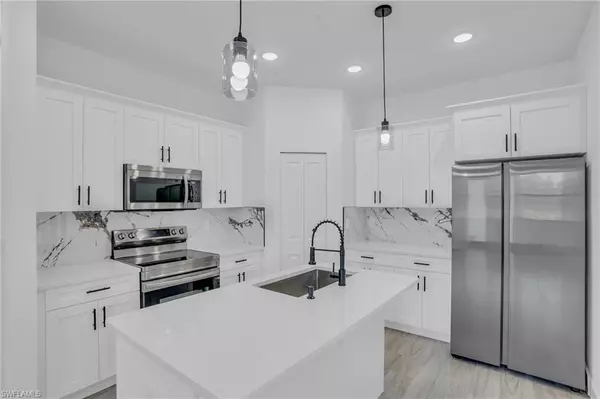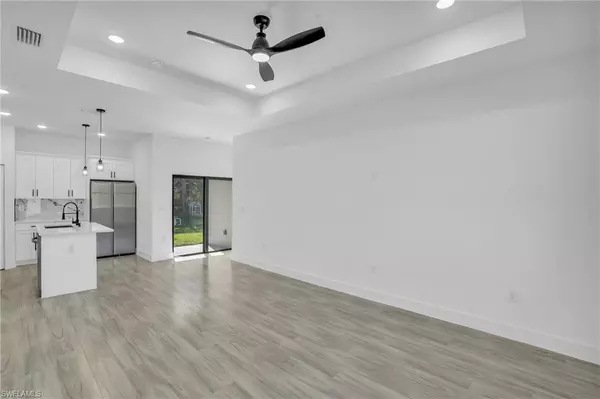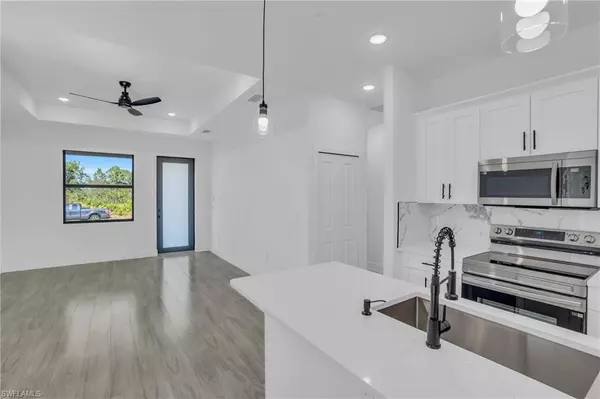
3 Beds
2 Baths
899 SqFt
3 Beds
2 Baths
899 SqFt
Key Details
Property Type Single Family Home
Sub Type Single Family Residence
Listing Status Active
Purchase Type For Sale
Square Footage 899 sqft
Price per Sqft $333
Subdivision Lehigh Acres
MLS Listing ID 224095368
Style Contemporary
Bedrooms 3
Full Baths 2
Originating Board Naples
Year Built 2024
Annual Tax Amount $374
Tax Year 2023
Lot Size 10,890 Sqft
Acres 0.25
Property Description
This stunning 1,200 sq ft total home features a thoughtfully designed open-concept layout with tile floors throughout, high ceilings, epoxy on garage and patios; as well as stylish modern finishes. The sleek granite countertops, eye-catching backsplash, and stainless steel appliances in the kitchen will impress even the most discerning chef. Each room comes equipped with ceiling fans and chic light fixtures for both comfort and style.
Step outside and envision your future pool, as the spacious backyard is perfect for creating your private oasis. The paver driveway leads to an inviting entryway with impact doors and windows, offering added security and peace of mind. The bathrooms are equally impressive, showcasing glass shower doors and premium finishes.
With sprinkler systems standard in this model, maintaining your lawn will be a breeze. Situated close to schools, shopping, and dining, this home is perfect for anyone looking to enjoy the best that Lehigh Acres has to offer.
Don’t miss this chance to own a brand-new modern home at an unbeatable price!
Location
State FL
County Lee
Area La04 - Southwest Lehigh Acres
Zoning RS-1
Rooms
Dining Room Breakfast Bar, Eat-in Kitchen
Interior
Interior Features Great Room, Guest Bath, Guest Room, Built-In Cabinets, Pantry, Tray Ceiling(s), Walk-In Closet(s)
Heating Central Electric
Cooling Ceiling Fan(s), Central Electric
Flooring Tile
Window Features Impact Resistant,Impact Resistant Windows
Appliance Electric Cooktop, Dishwasher, Microwave, Refrigerator, Water Treatment Owned
Laundry Washer/Dryer Hookup, In Garage
Exterior
Exterior Feature Room for Pool, Sprinkler Auto
Garage Spaces 1.0
Community Features None, Non-Gated
Utilities Available Cable Available
Waterfront No
Waterfront Description None
View Y/N Yes
View Landscaped Area
Roof Type Shingle
Porch Open Porch/Lanai, Patio
Garage Yes
Private Pool No
Building
Lot Description Regular
Story 1
Sewer Septic Tank
Water Well
Architectural Style Contemporary
Level or Stories 1 Story/Ranch
Structure Type Concrete Block,Stucco
New Construction Yes
Others
HOA Fee Include None
Tax ID 01-45-26-05-00056.0040
Ownership Single Family
Acceptable Financing Buyer Finance/Cash, Buyer Pays Title, FHA, VA Loan
Listing Terms Buyer Finance/Cash, Buyer Pays Title, FHA, VA Loan

"I am committed to serving my clients for stress free transactions, while utilizing the latest technology available today! "






