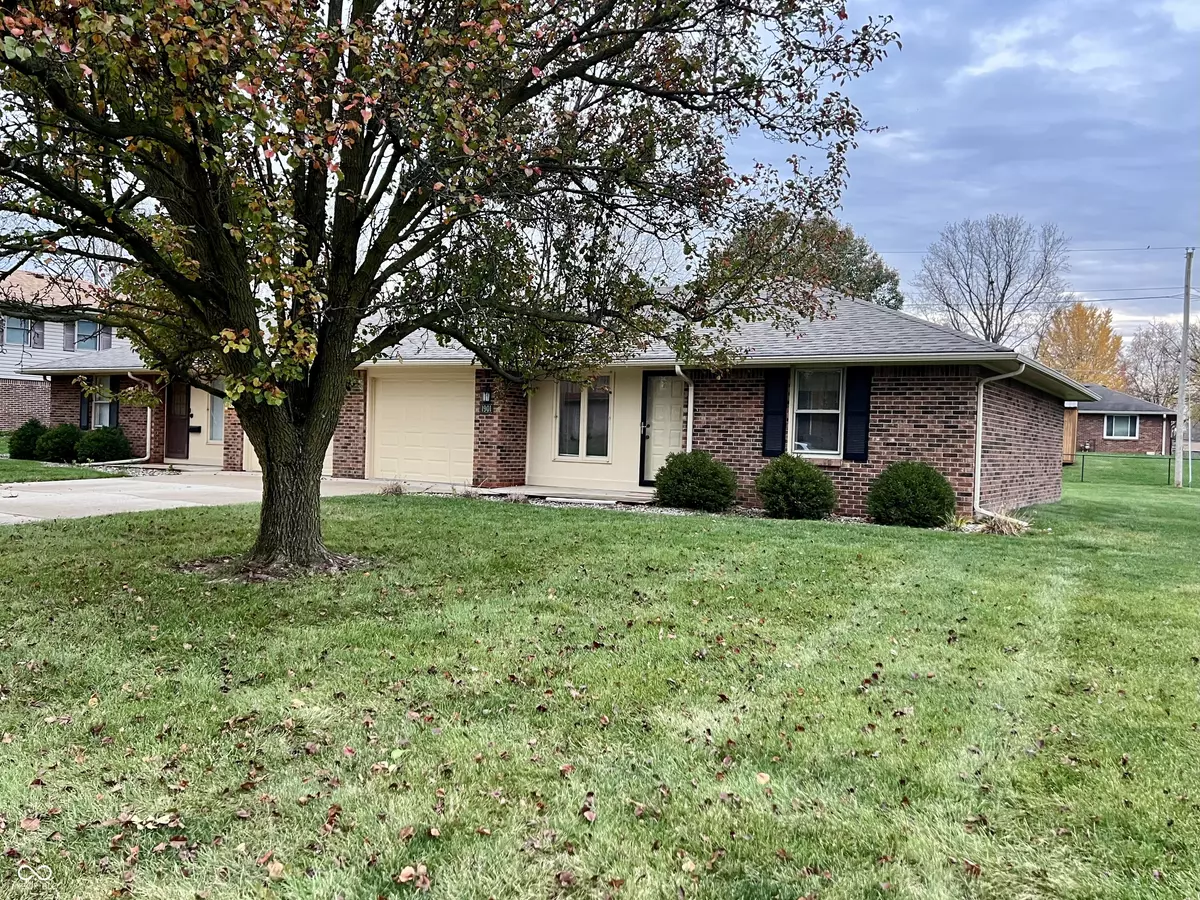
2 Beds
1 Bath
954 SqFt
2 Beds
1 Bath
954 SqFt
Key Details
Property Type Single Family Home
Sub Type Single Family Residence
Listing Status Active
Purchase Type For Sale
Square Footage 954 sqft
Price per Sqft $169
Subdivision Scatterfield Village
MLS Listing ID 22012669
Bedrooms 2
Full Baths 1
HOA Fees $271/qua
HOA Y/N Yes
Year Built 1980
Tax Year 2023
Lot Size 6,098 Sqft
Acres 0.14
Property Description
Location
State IN
County Madison
Rooms
Main Level Bedrooms 2
Kitchen Kitchen Some Updates
Interior
Interior Features Attic Pull Down Stairs, Paddle Fan
Heating Electric, Forced Air
Cooling Central Electric
Equipment Smoke Alarm
Fireplace Y
Appliance Dishwasher, Dryer, Electric Water Heater, Disposal, Laundry Connection in Unit, Electric Oven, Range Hood, Refrigerator, Washer
Exterior
Garage Spaces 1.0
Utilities Available Cable Connected
View Y/N false
Building
Story One
Foundation Block
Water Municipal/City
Architectural Style Ranch
Structure Type Brick
New Construction false
Schools
Elementary Schools Erskine Elementary School
Middle Schools Highland Middle School
High Schools Anderson High School
School District Anderson Community School Corp
Others
HOA Fee Include Association Home Owners,Lawncare,Maintenance Structure,Snow Removal
Ownership Planned Unit Dev


"I am committed to serving my clients for stress free transactions, while utilizing the latest technology available today! "






