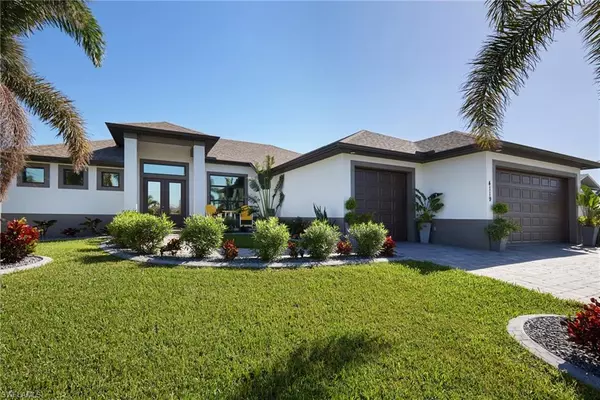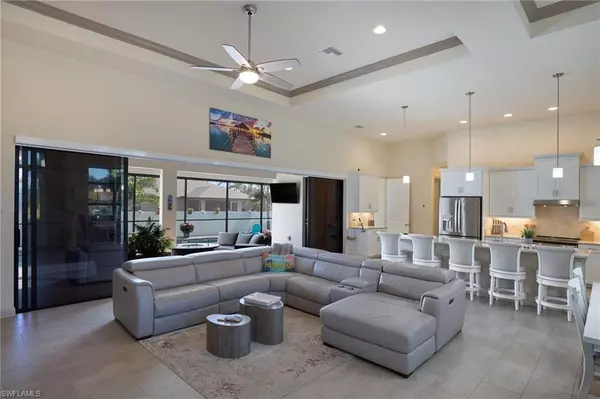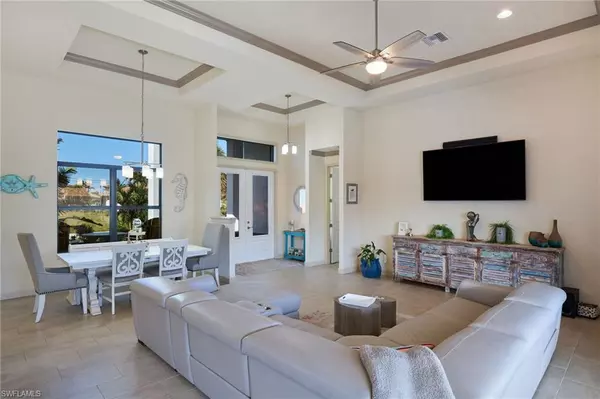
4 Beds
3 Baths
2,336 SqFt
4 Beds
3 Baths
2,336 SqFt
OPEN HOUSE
Sat Dec 14, 2:30pm - 5:00pm
Key Details
Property Type Single Family Home
Sub Type Single Family Residence
Listing Status Active
Purchase Type For Sale
Square Footage 2,336 sqft
Price per Sqft $380
Subdivision Cape Coral
MLS Listing ID 224094724
Bedrooms 4
Full Baths 3
Originating Board Florida Gulf Coast
Year Built 2022
Annual Tax Amount $9,224
Tax Year 2023
Lot Size 10,018 Sqft
Acres 0.23
Property Description
Location
State FL
County Lee
Area Cc22 - Cape Coral Unit 69, 70, 72-
Zoning R1-D
Direction From Chiquita Blvd S or Agualinda Blvd., head East on Beach Pkwy and turn onto SW 23rd Place.
Rooms
Primary Bedroom Level Master BR Ground
Master Bedroom Master BR Ground
Dining Room Breakfast Bar, Dining - Family, Eat-in Kitchen
Kitchen Kitchen Island, Pantry
Interior
Interior Features Split Bedrooms, Great Room, Guest Bath, Guest Room, Built-In Cabinets, Wired for Data, Closet Cabinets, Entrance Foyer, Pantry, Tray Ceiling(s), Walk-In Closet(s)
Heating Central Electric
Cooling Ceiling Fan(s), Central Electric
Flooring Carpet, Tile
Window Features Impact Resistant,Impact Resistant Windows,Shutters Electric,Window Coverings
Appliance Electric Cooktop, Dishwasher, Disposal, Dryer, Microwave, Refrigerator/Freezer, Self Cleaning Oven, Washer
Laundry Inside, Sink
Exterior
Exterior Feature Sprinkler Auto
Garage Spaces 3.0
Fence Fenced
Pool In Ground, Equipment Stays
Community Features None, No Subdivision, Non-Gated
Utilities Available Cable Available
Waterfront No
Waterfront Description None
View Y/N Yes
View Landscaped Area
Roof Type Shingle
Porch Screened Lanai/Porch, Patio
Garage Yes
Private Pool Yes
Building
Lot Description Regular
Faces From Chiquita Blvd S or Agualinda Blvd., head East on Beach Pkwy and turn onto SW 23rd Place.
Story 1
Sewer Central
Water Central
Level or Stories 1 Story/Ranch
Structure Type Concrete Block,Stucco
New Construction No
Others
HOA Fee Include Cable TV,Pest Control Exterior,Pest Control Interior,Water
Tax ID 09-45-23-C1-04677.0130
Ownership Single Family
Security Features Smoke Detector(s),Smoke Detectors
Acceptable Financing Buyer Finance/Cash, Cash, FHA, VA Loan
Listing Terms Buyer Finance/Cash, Cash, FHA, VA Loan

"I am committed to serving my clients for stress free transactions, while utilizing the latest technology available today! "






