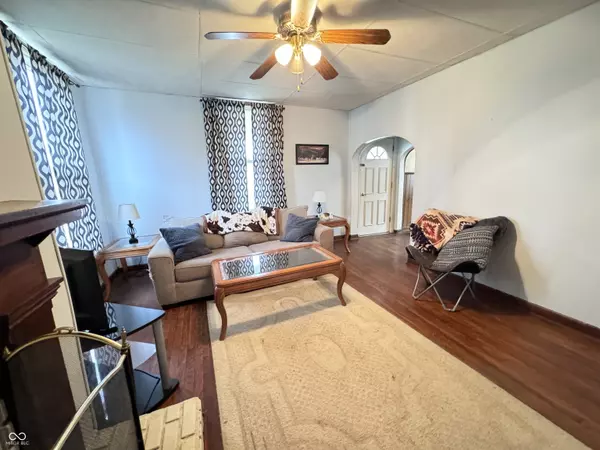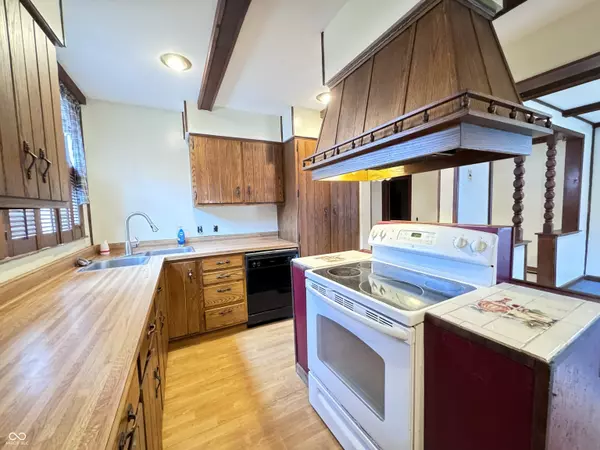4 Beds
2 Baths
3,296 SqFt
4 Beds
2 Baths
3,296 SqFt
Key Details
Property Type Single Family Home
Sub Type Single Family Residence
Listing Status Pending
Purchase Type For Sale
Square Footage 3,296 sqft
Price per Sqft $39
Subdivision No Subdivision
MLS Listing ID 22012910
Bedrooms 4
Full Baths 1
Half Baths 1
HOA Y/N No
Year Built 1880
Tax Year 2023
Lot Size 0.430 Acres
Acres 0.43
Property Description
Location
State IN
County Fountain
Rooms
Basement Unfinished
Main Level Bedrooms 1
Interior
Interior Features Breakfast Bar, Center Island, Paddle Fan, Hardwood Floors, Walk-in Closet(s), Wood Work Painted
Heating Forced Air
Cooling Central Electric
Fireplaces Number 1
Fireplaces Type Living Room
Fireplace Y
Appliance Dishwasher, Gas Water Heater, Electric Oven, Refrigerator, Free-Standing Freezer
Exterior
Garage Spaces 2.0
Building
Story Two
Foundation Brick
Water Municipal/City
Architectural Style TraditonalAmerican
Structure Type Brick,Vinyl Siding,Wood
New Construction false
Schools
Elementary Schools Southeast Fountain Elementary
High Schools Fountain Central High School
School District Southeast Fountain School Corp

"I am committed to serving my clients for stress free transactions, while utilizing the latest technology available today! "






