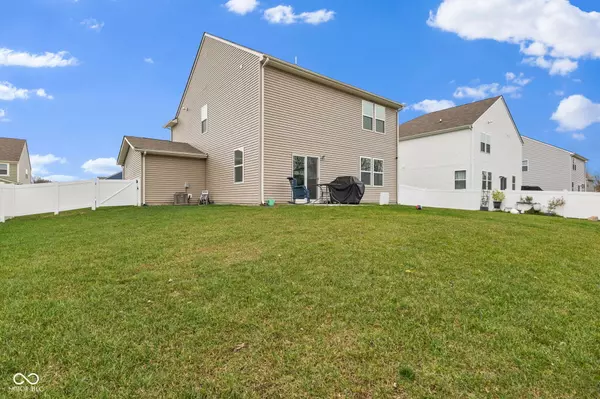4 Beds
3 Baths
2,025 SqFt
4 Beds
3 Baths
2,025 SqFt
Key Details
Property Type Single Family Home
Sub Type Single Family Residence
Listing Status Active
Purchase Type For Sale
Square Footage 2,025 sqft
Price per Sqft $165
Subdivision Glenwood
MLS Listing ID 22013086
Bedrooms 4
Full Baths 2
Half Baths 1
HOA Fees $500/ann
HOA Y/N Yes
Year Built 2022
Tax Year 2023
Lot Size 10,454 Sqft
Acres 0.24
Property Description
Location
State IN
County Marion
Interior
Interior Features Center Island, Entrance Foyer, Hi-Speed Internet Availbl, Pantry, Screens Complete, Walk-in Closet(s), Windows Vinyl
Heating Gas
Cooling Central Electric
Fireplace N
Appliance Dishwasher, Disposal, MicroHood, Gas Oven, Refrigerator
Exterior
Garage Spaces 3.0
Building
Story Two
Foundation Slab
Water Municipal/City
Architectural Style TraditonalAmerican
Structure Type Vinyl Siding
New Construction false
Schools
Elementary Schools West Newton Elementary School
Middle Schools Decatur Middle School
School District Msd Decatur Township
Others
Ownership Mandatory Fee

"I am committed to serving my clients for stress free transactions, while utilizing the latest technology available today! "






