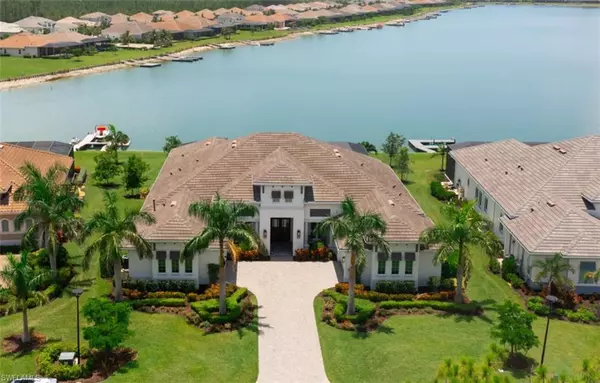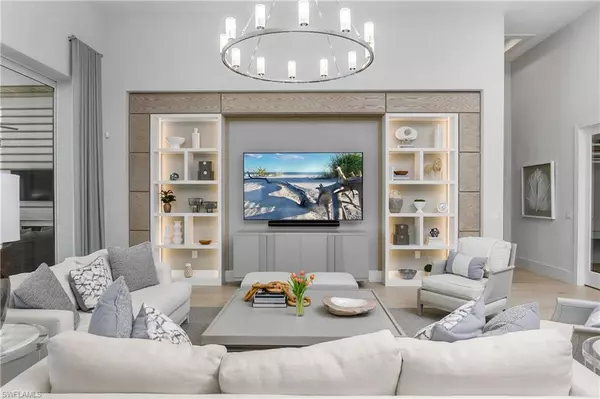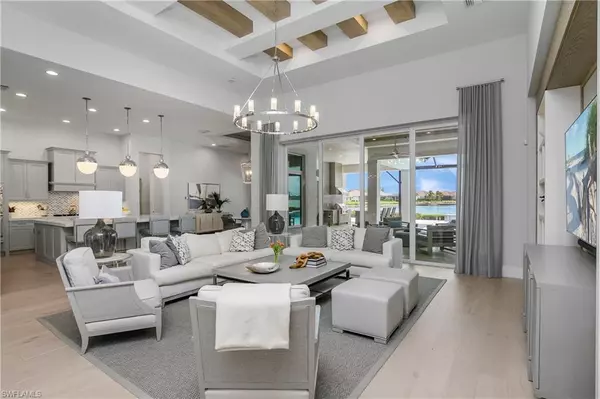4 Beds
5 Baths
4,368 SqFt
4 Beds
5 Baths
4,368 SqFt
Key Details
Property Type Single Family Home
Sub Type Single Family Residence
Listing Status Active
Purchase Type For Sale
Square Footage 4,368 sqft
Price per Sqft $984
Subdivision Wildblue
MLS Listing ID 224049599
Bedrooms 4
Full Baths 4
Half Baths 1
HOA Y/N Yes
Originating Board Naples
Year Built 2019
Annual Tax Amount $26,697
Tax Year 2022
Lot Size 0.538 Acres
Acres 0.5384
Property Description
Step inside to discover a meticulously curated home with designer touches in every detail. The home includes 4 bedrooms, a den, 4.5 baths, a bonus room, and an oversized laundry room. The 4-car garage boasts epoxy flooring for a sleek finish. The gourmet kitchen is an entertainer's delight, with professional-grade appliances, an oversized island, and custom lighting throughout. The formal dining room is enhanced by a built-in bar with custom cabinetry, while the great room impresses with coffered ceilings, wood beams, and a custom feature wall with lighted bookcases.
The luxurious owner's suite offers a spacious retreat, complete with a cozy sitting area and desk, and a spa-like bath featuring a walk-in shower, soaking tub, dual vanities, and sinks. Each additional bedroom includes its own uniquely designed ensuite bath.
The expansive outdoor oasis is truly unmatched... The sprawling travertine-tiled living space is spectacular. Relax by the fireplace with its custom feature wall, or dine under the coffered ceilings with tongue and groove wood beams. The outdoor kitchen, with its large island and custom tile work, is perfect for gatherings. The raised fire pit area offers a cozy spot for conversation, while the large pool, complete with fountains and spa, overlooks serene lakefront views. With the option to add a boat dock, this home is a rare gem for boating enthusiasts.
Wildblue: A Lifestyle Like No Other...
Living in Wildblue means access to an array of resort-style amenities that elevate the experience of this community. The centerpiece is over 800 acres of freshwater lakes, perfect for water sports and boating enthusiasts. The community is vibrant with an active pickleball and tennis culture, a lakefront beach, and a lap pool for swimmers. Health and wellness are easily prioritized with a state-of-the-art fitness center, complete with his and her saunas, a full-sized basketball court, and bocce courts.
For dining and socializing, residents enjoy the convenience of an onsite indoor and outdoor restaurant, as well as a poolside bar by the resort-style pool. With a wealth of community activities to partake in year-round, Wildblue offers the perfect balance of luxury, relaxation, and active living.
Don't miss your opportunity to own this exceptional estate and enjoy the ultimate lakeside lifestyle in Wildblue!
Location
State FL
County Lee
Area Es05 - Estero
Rooms
Primary Bedroom Level Master BR Ground
Master Bedroom Master BR Ground
Dining Room Breakfast Bar, Breakfast Room, Dining - Living, Eat-in Kitchen, Formal
Kitchen Kitchen Island, Pantry, Walk-In Pantry
Interior
Interior Features Split Bedrooms, Great Room, Den - Study, Guest Bath, Guest Room, Home Office, Built-In Cabinets, Wired for Data, Closet Cabinets, Coffered Ceiling(s), Entrance Foyer, Pantry, Tray Ceiling(s), Walk-In Closet(s)
Heating Central Electric, Zoned, Fireplace(s)
Cooling Ceiling Fan(s), Central Electric, Gas, Zoned
Flooring Carpet, Tile, Wood
Fireplaces Type Outside
Fireplace Yes
Window Features Impact Resistant,Impact Resistant Windows,Decorative Shutters,Window Coverings
Appliance Gas Cooktop, Dishwasher, Disposal, Double Oven, Dryer, Microwave, Refrigerator/Freezer, Self Cleaning Oven, Wall Oven, Warming Drawer, Washer, Wine Cooler
Laundry Inside, Sink
Exterior
Exterior Feature Gas Grill, Outdoor Grill, Built-In Gas Fire Pit, Outdoor Kitchen, Sprinkler Auto, Water Display
Garage Spaces 4.0
Pool Community Lap Pool, In Ground, Concrete, Gas Heat, Screen Enclosure
Community Features Basketball, Bocce Court, Clubhouse, Community Boat Dock, Community Boat Slip, Park, Pool, Community Room, Community Spa/Hot tub, Fish Cleaning Station, Fishing, Fitness Center Attended, Full Service Spa, Internet Access, Lakefront Beach, Pickleball, Playground, Restaurant, Sauna, Sidewalks, Street Lights, Tennis Court(s), Water Skiing, Boating, Gated, Tennis
Utilities Available Underground Utilities, Natural Gas Connected, Cable Available
Waterfront Description Fresh Water,Lake Front
View Y/N No
View Lake
Roof Type Tile
Street Surface Paved
Porch Screened Lanai/Porch
Garage Yes
Private Pool Yes
Building
Lot Description Oversize
Story 1
Sewer Central
Water Central
Level or Stories 1 Story/Ranch
Structure Type Concrete Block,Stucco
New Construction No
Others
HOA Fee Include Irrigation Water,Maintenance Grounds,Legal/Accounting,Manager,Security,Street Lights,Street Maintenance,Trash
Tax ID 17-46-26-L4-12000.2290
Ownership Single Family
Security Features Smoke Detector(s),Smoke Detectors
Acceptable Financing Buyer Finance/Cash
Listing Terms Buyer Finance/Cash
"I am committed to serving my clients for stress free transactions, while utilizing the latest technology available today! "






