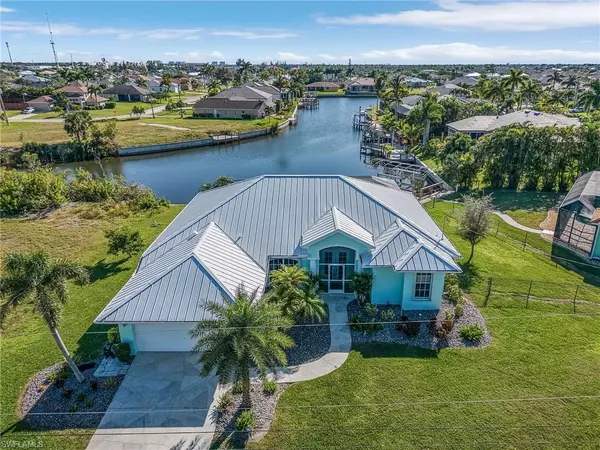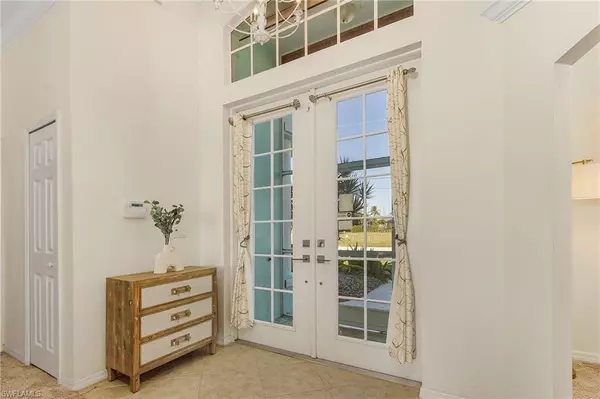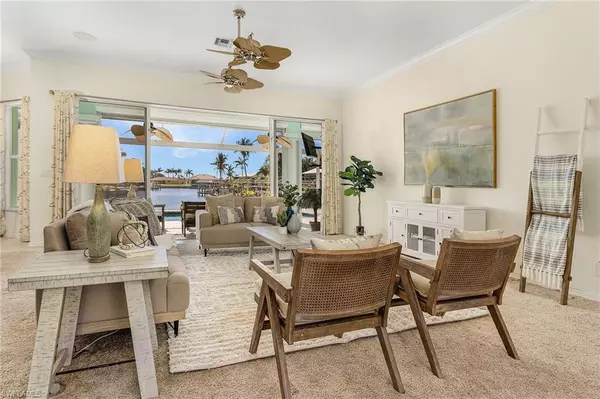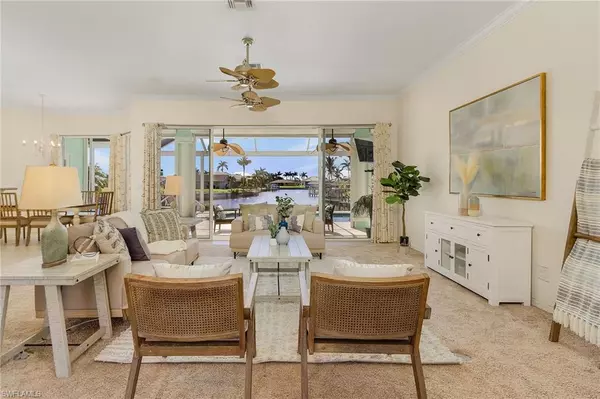
3 Beds
2 Baths
1,987 SqFt
3 Beds
2 Baths
1,987 SqFt
OPEN HOUSE
Sun Dec 22, 11:00am - 2:00pm
Key Details
Property Type Single Family Home
Sub Type Single Family Residence
Listing Status Active
Purchase Type For Sale
Square Footage 1,987 sqft
Price per Sqft $370
Subdivision Cape Coral
MLS Listing ID 224067637
Bedrooms 3
Full Baths 2
Originating Board Florida Gulf Coast
Year Built 1997
Annual Tax Amount $6,660
Tax Year 2023
Lot Size 0.344 Acres
Acres 0.344
Property Description
The primary bedroom is a true haven, with plenty of natural light, new paint, TWO closets, and tranquil water views with direct access to the pool area. The spa-like en suite bathroom features a separate vanity space, dual sinks, luxurious soaking tub, and walk-in shower. Across the way, find two spacious guest bedrooms with walk-in closets and a full guest bath. The home is uniquely equipped with a MINI SPLIT A/C system in the garage and primary bedroom for customizable temperature control! Pocket sliding doors to the lanai allow for a seamless transition between indoor and outdoor spaces for true Florida living. Positioned at the foot of an INTERSECTING GULF ACCESS canal, enjoy southern rear exposure and unobstructed long canal views through the picture window pool cage from your sparkling HEATED pool. Exterior features include an oversized lot, fenced side yard and private concrete dock. NEW soffits being installed, accordion shutters on ALL windows and convenient electric roll down shutters on front door and pool deck that were recently serviced. Detachable hurricane brace on garage door and roll down shutter with detachable crank on garage side door for access in and out of house after storms. Recent updates include pool cage (2023), pool heater (2022), metal roof (2023), A/C (2018). NO water intrusion from any of the storms. Flood insurance is TRANSFERABLE. Experience the dream of true waterfront living at an amazing value!! Schedule your private showing today!
Location
State FL
County Lee
Area Cc24 - Cape Coral Unit 71, 92, 94-96
Zoning R1-W
Rooms
Dining Room Breakfast Bar, Dining - Family, Dining - Living, Eat-in Kitchen
Kitchen Pantry
Interior
Interior Features Split Bedrooms, Den - Study, Great Room, Guest Bath, Guest Room, Home Office, Pantry, Vaulted Ceiling(s), Walk-In Closet(s)
Heating Central Electric, Wall Unit
Cooling Ceiling Fan(s), Central Electric, Wall Unit(s)
Flooring Carpet, Tile
Window Features Single Hung,Sliding,Shutters Electric,Shutters - Manual
Appliance Electric Cooktop, Dishwasher, Dryer, Microwave, Refrigerator/Freezer, Washer
Laundry Washer/Dryer Hookup, Inside, Sink
Exterior
Exterior Feature Dock, Boat Lift, Concrete Dock, Dock Included, Outdoor Shower
Garage Spaces 2.0
Fence Fenced
Pool In Ground, Electric Heat, Screen Enclosure
Community Features None, Boating, No Subdivision, Non-Gated
Utilities Available Cable Available
Waterfront Description Canal Front,Intersecting Canal,Seawall
View Y/N No
View Canal, Intersecting Canal, Water
Roof Type Metal
Street Surface Paved
Porch Screened Lanai/Porch, Patio
Garage Yes
Private Pool Yes
Building
Lot Description Oversize
Story 1
Sewer Assessment Paid, Central
Water Assessment Paid, Central
Level or Stories 1 Story/Ranch
Structure Type Concrete Block,Stucco
New Construction No
Others
HOA Fee Include Sewer,Street Lights,Trash,Water
Tax ID 33-44-23-C4-06044.0240
Ownership Single Family
Security Features Security System,Smoke Detector(s),Smoke Detectors
Acceptable Financing Buyer Finance/Cash, FHA, VA Loan
Listing Terms Buyer Finance/Cash, FHA, VA Loan

"I am committed to serving my clients for stress free transactions, while utilizing the latest technology available today! "






