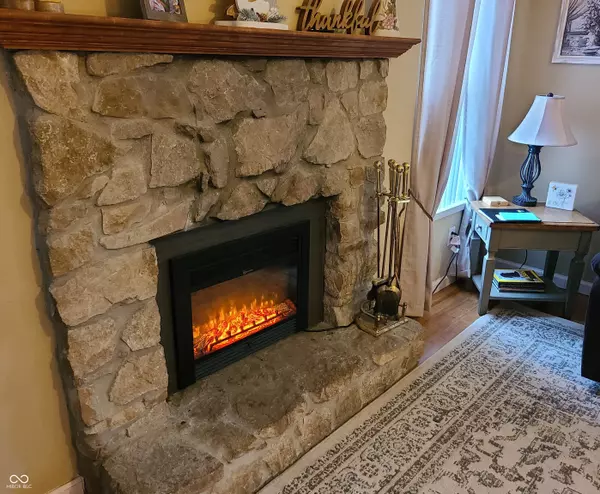2 Beds
1 Bath
1,179 SqFt
2 Beds
1 Bath
1,179 SqFt
Key Details
Property Type Condo
Sub Type Condominium
Listing Status Active
Purchase Type For Sale
Square Footage 1,179 sqft
Price per Sqft $127
Subdivision Eagle Valley
MLS Listing ID 22013339
Bedrooms 2
Full Baths 1
HOA Fees $210/mo
HOA Y/N Yes
Year Built 1983
Tax Year 2023
Lot Size 1,742 Sqft
Acres 0.04
Property Description
Location
State IN
County Marion
Rooms
Kitchen Kitchen Updated
Interior
Interior Features Attic Access, Built In Book Shelves, Vaulted Ceiling(s), Hardwood Floors, Hi-Speed Internet Availbl, Network Ready, Walk-in Closet(s), Wood Work Painted
Heating Forced Air, Gas
Cooling Central Electric
Fireplaces Number 1
Fireplaces Type Electric, Insert, Masonry, Woodburning Fireplce
Equipment Smoke Alarm
Fireplace Y
Appliance Dishwasher, Dryer, Disposal, MicroHood, Microwave, Electric Oven, Refrigerator, Washer
Exterior
Exterior Feature Not Applicable
Garage Spaces 1.0
Utilities Available Cable Available, Cable Connected, Electricity Connected, Gas, Sep Electric Meter, Sep Gas Meter, Sep Sewer Meter, Sewer Connected, Water Connected
View Y/N false
Building
Story Two
Foundation Slab
Water Municipal/City
Architectural Style TraditonalAmerican
Structure Type Cedar,Vinyl With Stone
New Construction false
Schools
School District Msd Wayne Township
Others
HOA Fee Include Clubhouse,Insurance,Lawncare,Maintenance,Management,Tennis Court(s)
Ownership Mandatory Fee

"I am committed to serving my clients for stress free transactions, while utilizing the latest technology available today! "






