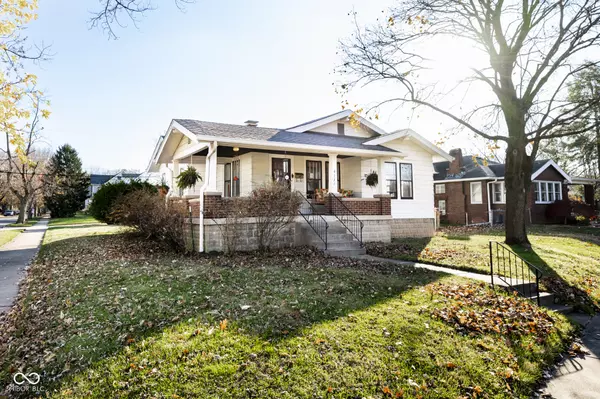GET MORE INFORMATION
$ 165,000
$ 159,900 3.2%
3 Beds
1 Bath
1,764 SqFt
$ 165,000
$ 159,900 3.2%
3 Beds
1 Bath
1,764 SqFt
Key Details
Sold Price $165,000
Property Type Single Family Home
Sub Type Single Family Residence
Listing Status Sold
Purchase Type For Sale
Square Footage 1,764 sqft
Price per Sqft $93
Subdivision Elders University Heights
MLS Listing ID 22013459
Sold Date 12/30/24
Bedrooms 3
Full Baths 1
HOA Y/N No
Year Built 1923
Tax Year 2023
Lot Size 8,276 Sqft
Acres 0.19
Property Description
Location
State IN
County Marion
Rooms
Basement Unfinished
Main Level Bedrooms 3
Interior
Interior Features Hardwood Floors, Hi-Speed Internet Availbl, Eat-in Kitchen, Pantry, Screens Some, Storms Complete, Walk-in Closet(s), Window Metal, Windows Wood, Wood Work Stained
Heating Forced Air, Gas
Cooling Central Electric
Equipment Smoke Alarm
Fireplace Y
Appliance Electric Cooktop, Dryer, Gas Water Heater, Kitchen Exhaust, Microwave, Electric Oven, Refrigerator, Washer
Exterior
Garage Spaces 1.0
Utilities Available Cable Available, Electricity Connected, Gas, Sewer Connected, Water Connected
Building
Story One
Foundation Block
Water Municipal/City
Architectural Style Craftsman, Bungalow, Ranch
Structure Type Aluminum Siding
New Construction false
Schools
School District Indianapolis Public Schools

"I am committed to serving my clients for stress free transactions, while utilizing the latest technology available today! "






