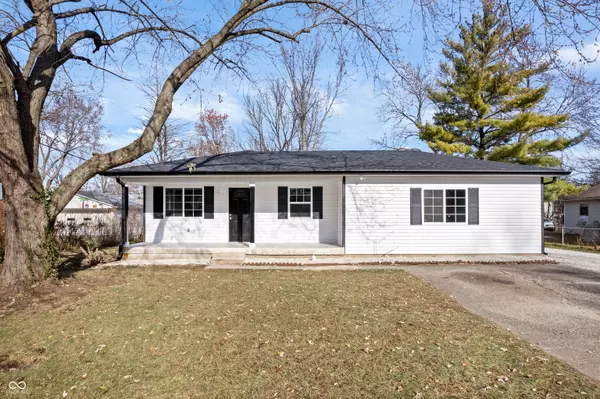
3 Beds
3 Baths
1,588 SqFt
3 Beds
3 Baths
1,588 SqFt
Key Details
Property Type Single Family Home
Sub Type Single Family Residence
Listing Status Active
Purchase Type For Sale
Square Footage 1,588 sqft
Price per Sqft $168
Subdivision Heather Hills
MLS Listing ID 22013729
Bedrooms 3
Full Baths 3
HOA Y/N No
Year Built 1969
Tax Year 2023
Lot Size 0.260 Acres
Acres 0.26
Property Description
Location
State IN
County Marion
Rooms
Main Level Bedrooms 3
Interior
Interior Features Attic Access, Hardwood Floors, Hi-Speed Internet Availbl
Heating Gas
Cooling Central Electric
Fireplace Y
Appliance Dishwasher, MicroHood, Electric Oven, Refrigerator
Exterior
Garage Spaces 2.0
Utilities Available Cable Available
Building
Story One
Foundation Block
Water Municipal/City
Architectural Style Ranch
Structure Type Vinyl Siding
New Construction false
Schools
School District Msd Warren Township


"I am committed to serving my clients for stress free transactions, while utilizing the latest technology available today! "






