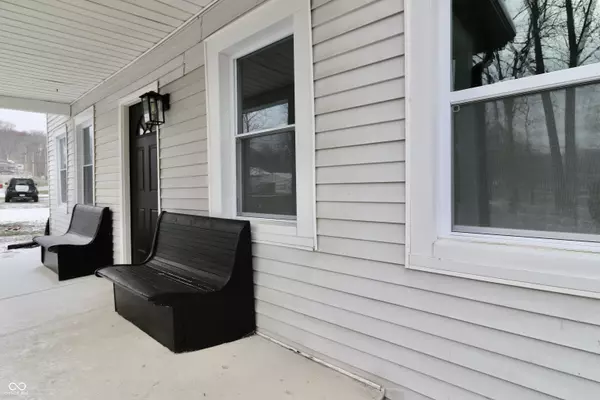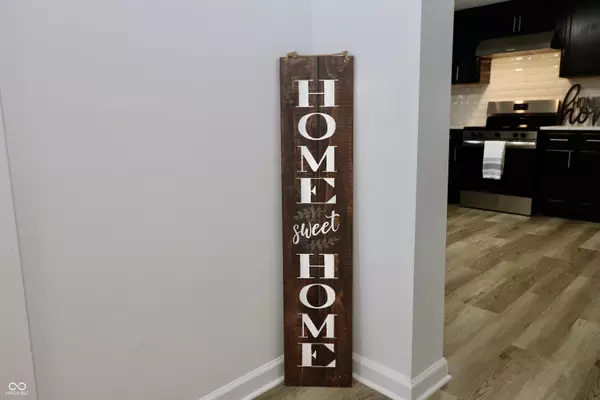4 Beds
2 Baths
2,087 SqFt
4 Beds
2 Baths
2,087 SqFt
Key Details
Property Type Single Family Home
Sub Type Single Family Residence
Listing Status Pending
Purchase Type For Sale
Square Footage 2,087 sqft
Price per Sqft $83
Subdivision No Subdivision
MLS Listing ID 22013439
Bedrooms 4
Full Baths 2
HOA Y/N No
Year Built 1880
Tax Year 2024
Lot Size 1.000 Acres
Acres 1.0
Property Description
Location
State IN
County Fountain
Rooms
Basement Partial, Storage Space, Unfinished
Main Level Bedrooms 2
Kitchen Kitchen Updated
Interior
Interior Features Attic Access, Paddle Fan, Hi-Speed Internet Availbl, Eat-in Kitchen, Screens Complete, Windows Thermal, Windows Vinyl, Windows Wood, Wood Work Painted
Heating Forced Air, Gas
Cooling Central Electric
Equipment Smoke Alarm
Fireplace N
Appliance Electric Water Heater, Electric Oven, Range Hood, Refrigerator
Exterior
Garage Spaces 2.0
Utilities Available Electricity Connected, Gas, Sewer Connected, Water Connected
View Y/N true
View Neighborhood
Building
Story One and One Half
Foundation Block
Water Municipal/City
Architectural Style TraditonalAmerican
Structure Type Vinyl Siding
New Construction false
Schools
Elementary Schools Southeast Fountain Elementary
High Schools Fountain Central High School
School District Southeast Fountain School Corp

"I am committed to serving my clients for stress free transactions, while utilizing the latest technology available today! "






