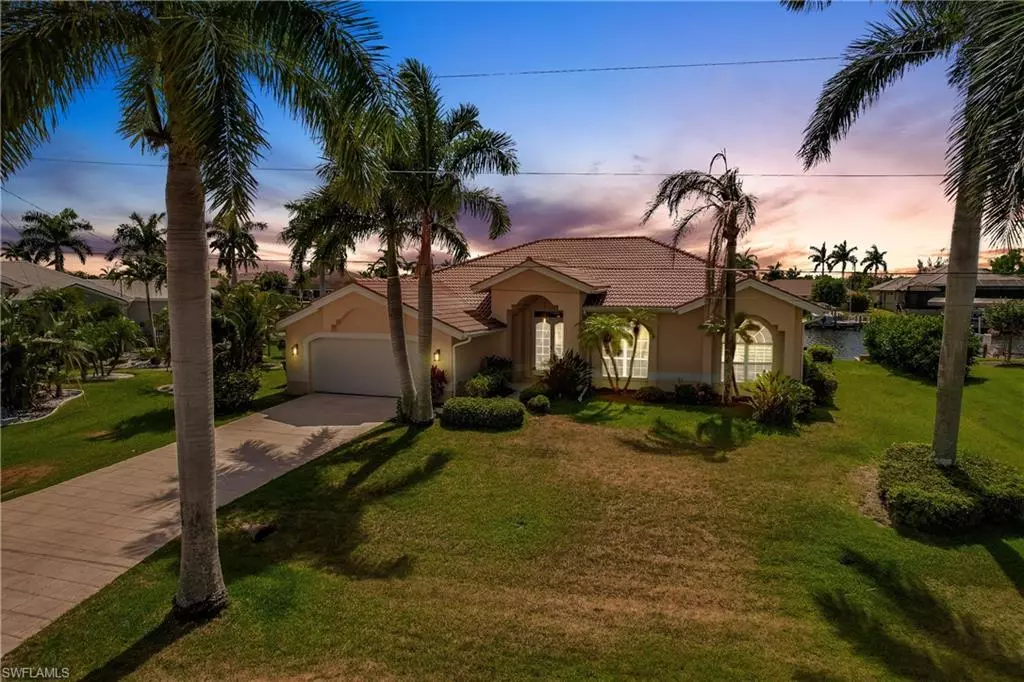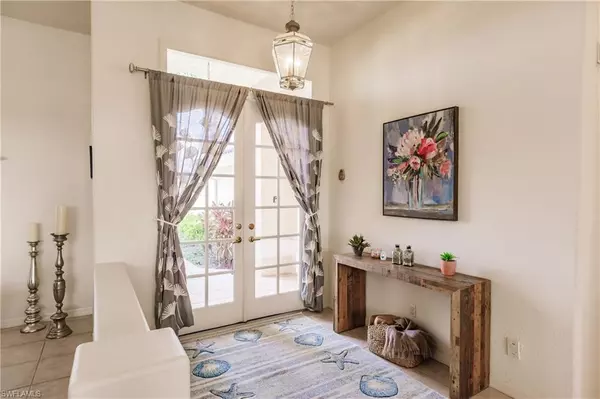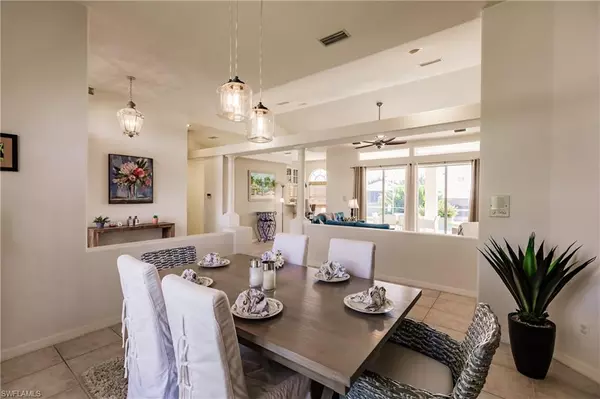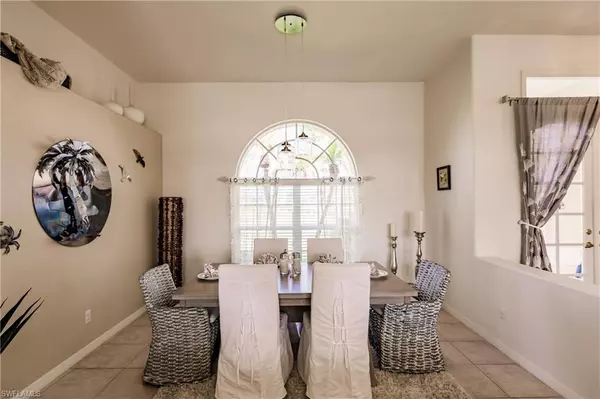
3 Beds
3 Baths
2,069 SqFt
3 Beds
3 Baths
2,069 SqFt
OPEN HOUSE
Sun Dec 22, 11:00am - 3:00pm
Key Details
Property Type Single Family Home
Sub Type Ranch,Single Family Residence
Listing Status Active
Purchase Type For Sale
Square Footage 2,069 sqft
Price per Sqft $422
Subdivision Cape Coral
MLS Listing ID 224097841
Bedrooms 3
Full Baths 2
Half Baths 1
HOA Y/N No
Originating Board Florida Gulf Coast
Year Built 1997
Annual Tax Amount $10,636
Tax Year 2023
Lot Size 0.284 Acres
Acres 0.284
Property Description
Location
State FL
County Lee
Area Cape Coral
Zoning RD-W
Rooms
Dining Room Breakfast Bar, Dining - Family, Dining - Living, Formal
Interior
Interior Features Multi Phone Lines, Smoke Detectors, Volume Ceiling, Window Coverings
Heating Central Electric
Flooring Tile, Wood
Equipment Auto Garage Door, Dishwasher, Dryer, Microwave, Range, Refrigerator/Icemaker, Self Cleaning Oven, Smoke Detector, Washer
Furnishings Turnkey
Fireplace No
Window Features Window Coverings
Appliance Dishwasher, Dryer, Microwave, Range, Refrigerator/Icemaker, Self Cleaning Oven, Washer
Heat Source Central Electric
Exterior
Exterior Feature Boat Dock Private, Composite Dock, Dock Included, Screened Lanai/Porch, Outdoor Shower
Parking Features Driveway Paved, Attached
Garage Spaces 2.0
Pool Below Ground, Concrete, Equipment Stays
Amenities Available None
Waterfront Description Canal Front,Seawall
View Y/N Yes
View Canal, Landscaped Area, Pool/Club
Roof Type Tile
Street Surface Paved
Total Parking Spaces 2
Garage Yes
Private Pool Yes
Building
Lot Description Oversize
Building Description Concrete Block,Stucco, DSL/Cable Available
Story 1
Water Assessment Paid, Central
Architectural Style Ranch, Single Family
Level or Stories 1
Structure Type Concrete Block,Stucco
New Construction No
Others
Pets Allowed Yes
Senior Community No
Tax ID 08-45-23-C2-04956.0020
Ownership Single Family
Security Features Smoke Detector(s)


"I am committed to serving my clients for stress free transactions, while utilizing the latest technology available today! "






