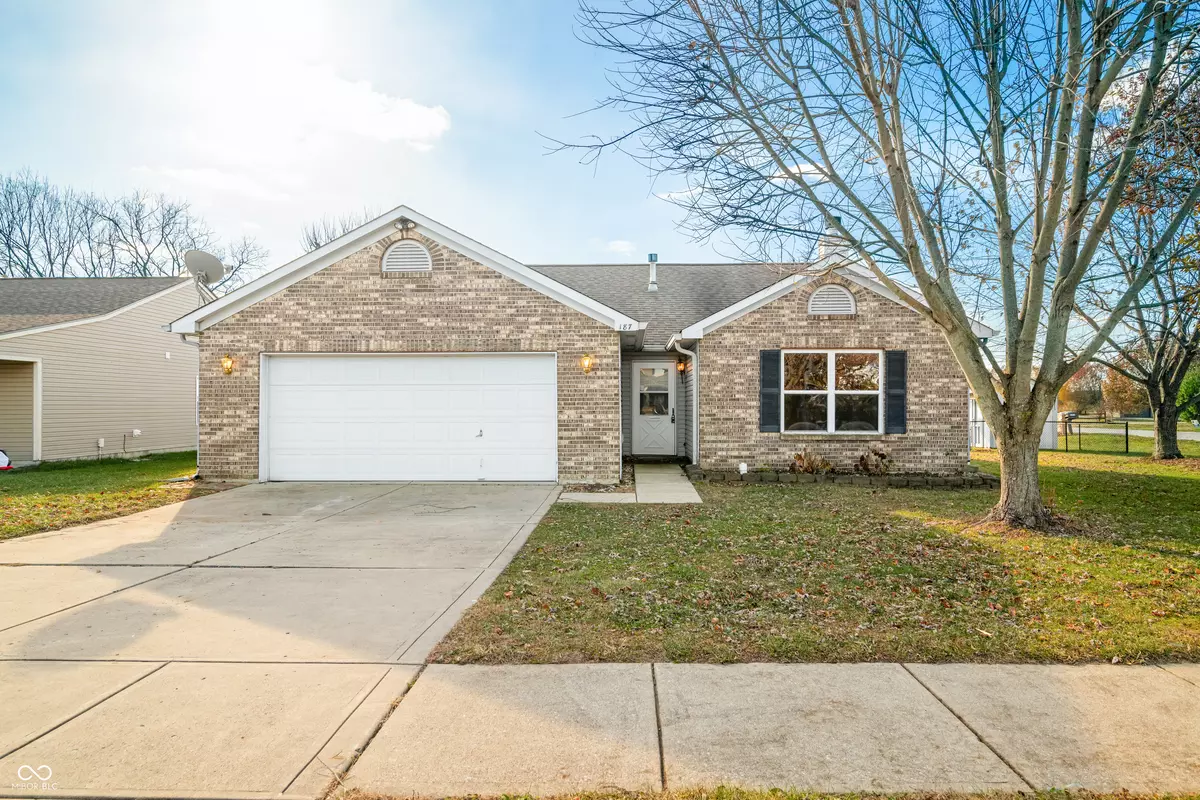3 Beds
2 Baths
1,657 SqFt
3 Beds
2 Baths
1,657 SqFt
Key Details
Property Type Single Family Home
Sub Type Single Family Residence
Listing Status Pending
Purchase Type For Sale
Square Footage 1,657 sqft
Price per Sqft $156
Subdivision Hilltop Farms
MLS Listing ID 22011948
Bedrooms 3
Full Baths 2
HOA Fees $100/ann
HOA Y/N Yes
Year Built 2003
Tax Year 2023
Lot Size 10,890 Sqft
Acres 0.25
Property Description
Location
State IN
County Johnson
Rooms
Main Level Bedrooms 3
Interior
Interior Features Attic Access, Bath Sinks Double Main, Breakfast Bar, Hi-Speed Internet Availbl, Eat-in Kitchen, Walk-in Closet(s), Windows Vinyl
Heating Gas
Cooling Central Electric
Fireplaces Number 1
Fireplaces Type Family Room, Woodburning Fireplce
Fireplace Y
Appliance Dryer, Laundry Connection in Unit, Microwave, Gas Oven, Refrigerator, Washer
Exterior
Exterior Feature Barn Mini, Storage Shed
Garage Spaces 2.0
Utilities Available Electricity Connected, Gas, Sewer Connected, Water Connected
Building
Story One
Foundation Slab
Water Municipal/City
Architectural Style Ranch
Structure Type Brick,Vinyl Siding
New Construction false
Schools
Elementary Schools Break-O-Day Elementary School
Middle Schools Clark Pleasant Middle School
High Schools Whiteland Community High School
School District Clark-Pleasant Community Sch Corp
Others
HOA Fee Include Entrance Common,Maintenance
Ownership Mandatory Fee

"I am committed to serving my clients for stress free transactions, while utilizing the latest technology available today! "






