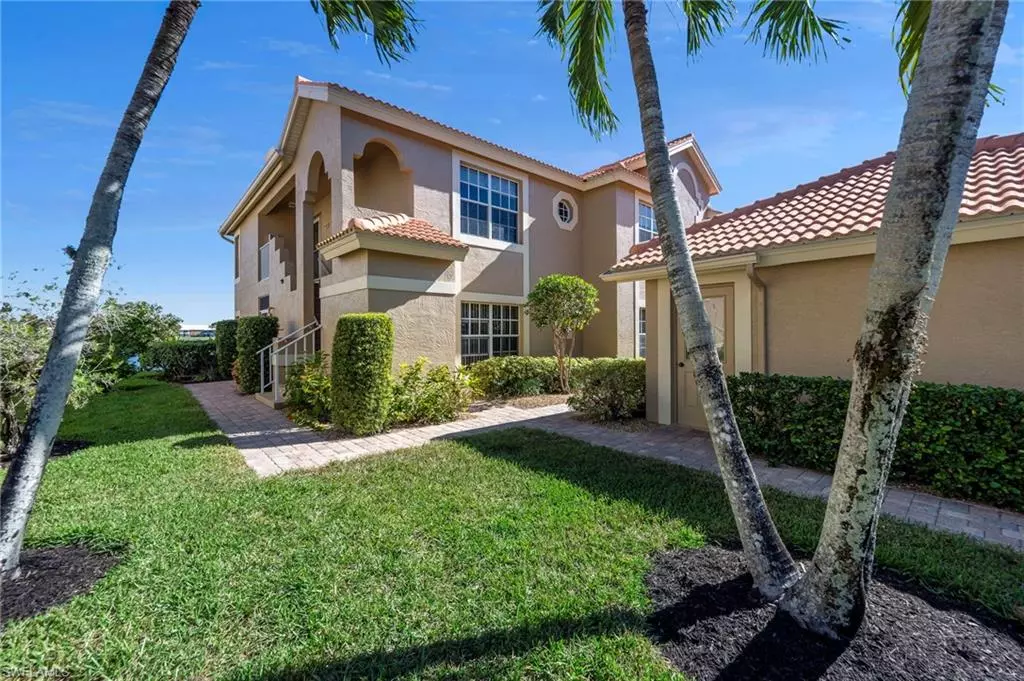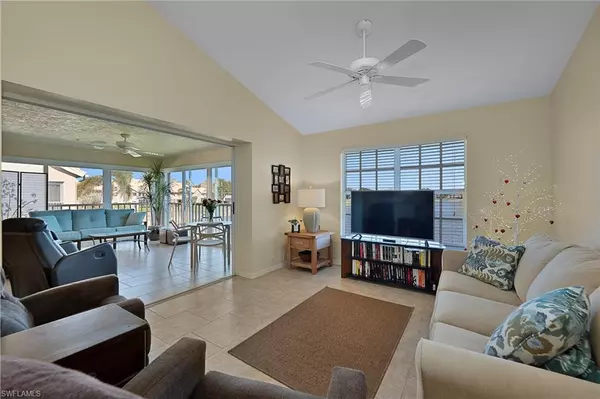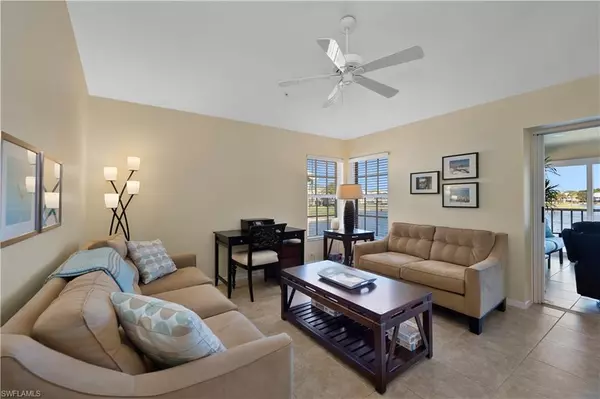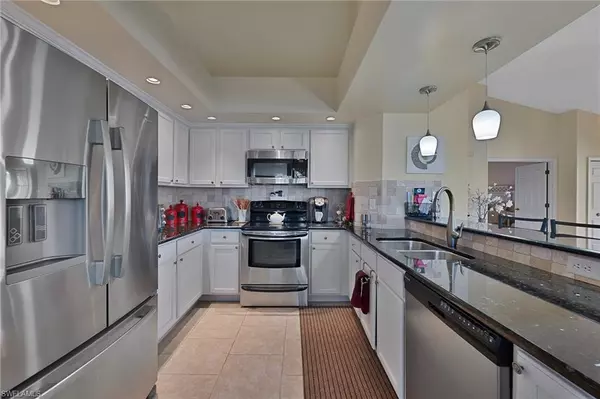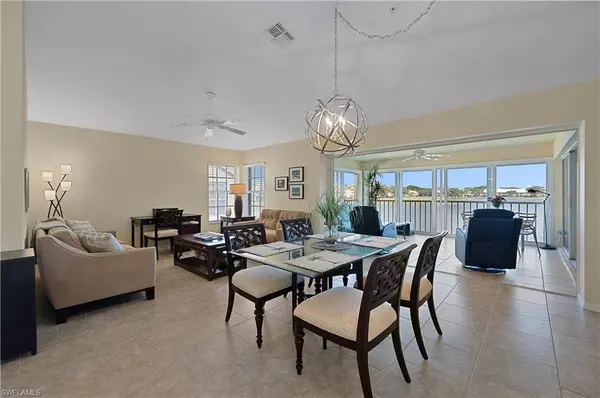
2 Beds
2 Baths
1,719 SqFt
2 Beds
2 Baths
1,719 SqFt
Key Details
Property Type Condo
Sub Type Low Rise (1-3)
Listing Status Active
Purchase Type For Sale
Square Footage 1,719 sqft
Price per Sqft $261
Subdivision Wedgewood Fountain
MLS Listing ID 224101642
Style Carriage/Coach
Bedrooms 2
Full Baths 2
Condo Fees $1,307/qua
HOA Y/N Yes
Originating Board Naples
Year Built 1993
Annual Tax Amount $3,965
Tax Year 2023
Lot Size 3,502 Sqft
Acres 0.0804
Property Description
Location
State FL
County Lee
Area Bn12 - East Of I-75 South Of Cit
Direction Please enter on Bonita Grande. Through gate take second right turn onto Southampton Dr. Follow for about 1.5 miles on Southampton toward rear gate. Building is second to last on right. Unit 4503 is on left upper floor
Rooms
Dining Room Breakfast Bar, Dining - Family
Interior
Interior Features Split Bedrooms, Great Room, Den - Study, Family Room, Guest Bath, Guest Room, Wired for Data, Vaulted Ceiling(s), Walk-In Closet(s)
Heating Central Electric
Cooling Ceiling Fan(s), Central Electric
Flooring Tile
Window Features Single Hung,Sliding,Window Coverings
Appliance Electric Cooktop, Dishwasher, Disposal, Microwave, Refrigerator/Icemaker, Self Cleaning Oven, Washer
Laundry Inside
Exterior
Exterior Feature Sprinkler Auto, Tennis Court(s), Water Display
Garage Spaces 1.0
Community Features Golf Bundled, Bocce Court, Cabana, Clubhouse, Pool, Community Room, Community Spa/Hot tub, Fitness Center, Extra Storage, Golf, Internet Access, Library, Private Membership, Putting Green, Restaurant, Street Lights, Tennis Court(s), Gated, Golf Course, Tennis
Utilities Available Underground Utilities, Cable Available
Waterfront Description Lake Front
View Y/N Yes
View Golf Course, Lake, Water Feature
Roof Type Tile
Street Surface Paved
Porch Screened Lanai/Porch
Garage Yes
Private Pool No
Building
Lot Description On Golf Course
Faces Please enter on Bonita Grande. Through gate take second right turn onto Southampton Dr. Follow for about 1.5 miles on Southampton toward rear gate. Building is second to last on right. Unit 4503 is on left upper floor
Story 2
Sewer Central
Water Central
Architectural Style Carriage/Coach
Level or Stories Two
Structure Type Concrete Block,Stucco
New Construction No
Others
HOA Fee Include Golf Course,Internet,Irrigation Water,Maintenance Grounds,Legal/Accounting,Manager,Pest Control Exterior,Rec Facilities,Security,Sewer,Street Lights
Tax ID 05-48-26-B2-00600.4503
Ownership Condo
Security Features Smoke Detector(s),Fire Sprinkler System,Smoke Detectors
Acceptable Financing Buyer Finance/Cash
Listing Terms Buyer Finance/Cash

"I am committed to serving my clients for stress free transactions, while utilizing the latest technology available today! "

