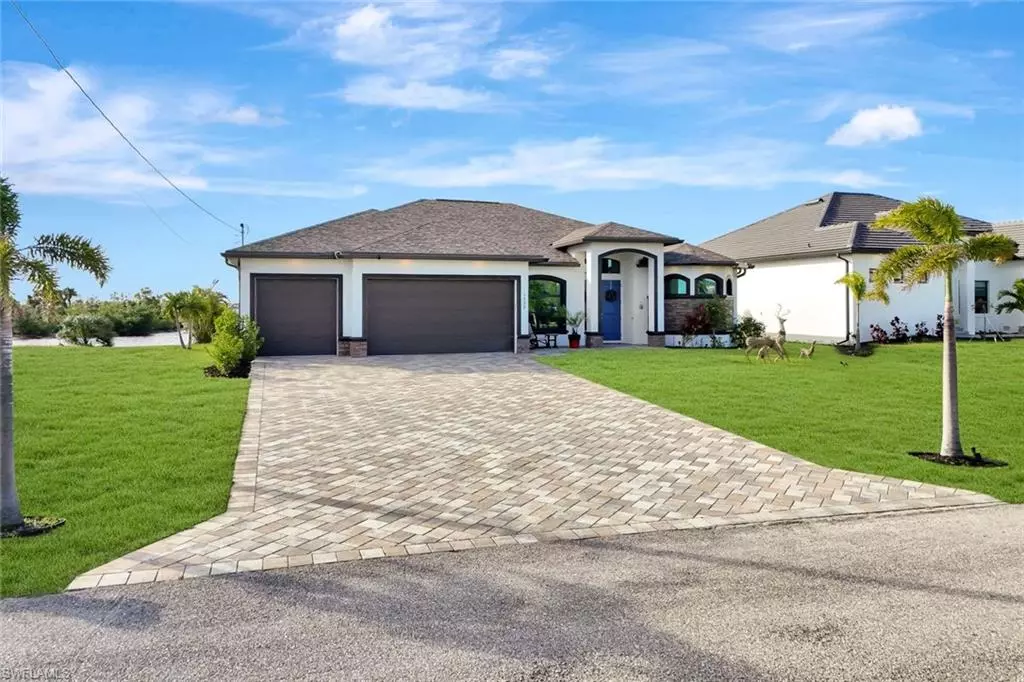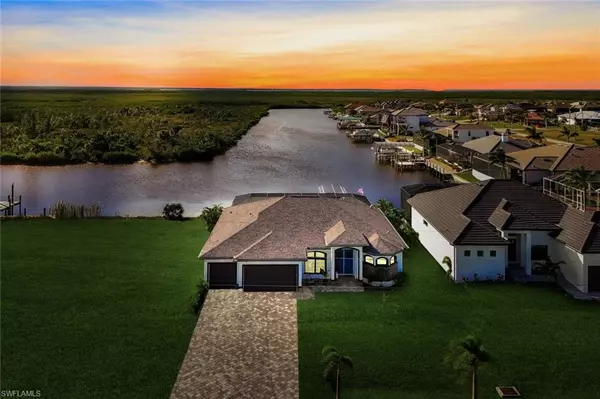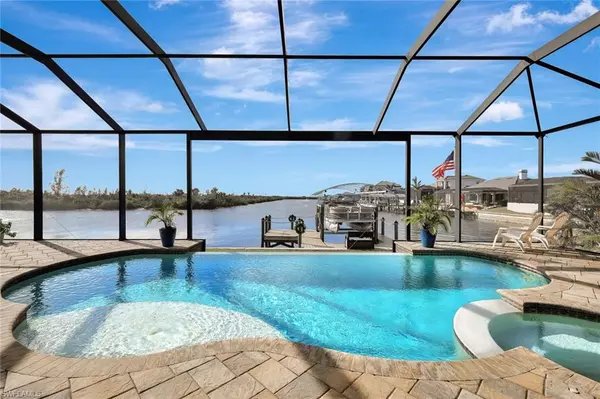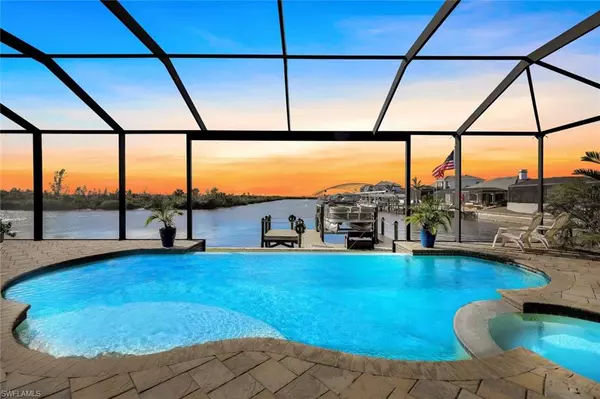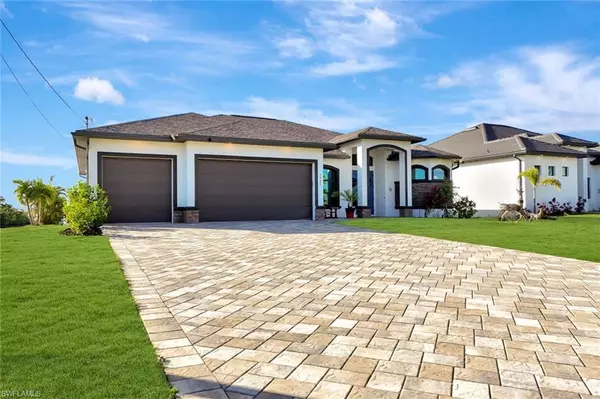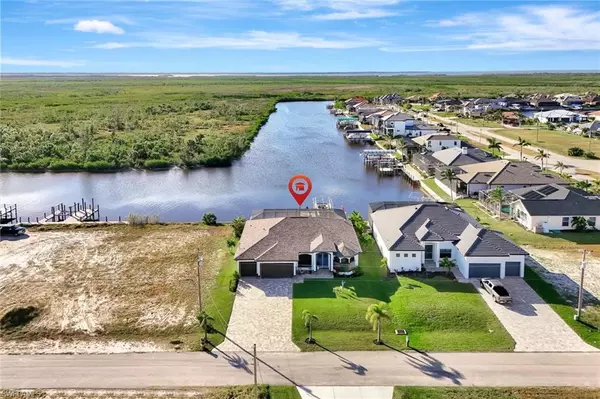
3 Beds
3 Baths
2,248 SqFt
3 Beds
3 Baths
2,248 SqFt
Key Details
Property Type Single Family Home
Sub Type Single Family Residence
Listing Status Active
Purchase Type For Sale
Square Footage 2,248 sqft
Price per Sqft $577
Subdivision Cape Coral
MLS Listing ID 224101602
Bedrooms 3
Full Baths 2
Half Baths 1
Originating Board Florida Gulf Coast
Year Built 2019
Annual Tax Amount $9,425
Tax Year 2024
Lot Size 10,759 Sqft
Acres 0.247
Property Description
Location
State FL
County Lee
Area Cc43 - Cape Coral Unit 58, 59-61, 76,
Zoning R1-W
Direction Head south on Burnt Store Rd N toward NW 17th Ln 0.2 mi Turn right onto Gulfstream Pkwy 1.2 mi Turn left onto NW 14th Terrace/NW 41st Pl/NW 42nd Ave The destination will be on the right 308 ft 1532 NW 42nd Ave Cape Coral, FL 33993
Rooms
Dining Room Breakfast Bar, Dining - Family, Formal
Kitchen Kitchen Island
Interior
Interior Features Split Bedrooms, Den - Study, Guest Bath, Bar, Pantry, Walk-In Closet(s)
Heating Central Electric
Cooling Ceiling Fan(s), Central Electric
Flooring Tile
Window Features Impact Resistant,Impact Resistant Windows,Decorative Shutters,Window Coverings
Appliance Electric Cooktop, Dishwasher, Disposal, Dryer, Microwave, Refrigerator, Refrigerator/Freezer, Reverse Osmosis, Washer, Water Treatment Owned, Wine Cooler
Laundry Washer/Dryer Hookup, Inside
Exterior
Exterior Feature Boat Canopy/Cover, Dock, Boat Lift, Captain's Walk, Composite Dock, Dock Included, Elec Avail at dock, Outdoor Kitchen, Outdoor Shower
Garage Spaces 3.0
Pool In Ground
Community Features None, Non-Gated
Utilities Available Cable Available
Waterfront Description Gulf Frontage
View Y/N No
View Gulf, Water
Roof Type Shingle
Street Surface Paved
Porch Deck
Garage Yes
Private Pool Yes
Building
Lot Description Regular
Faces Head south on Burnt Store Rd N toward NW 17th Ln 0.2 mi Turn right onto Gulfstream Pkwy 1.2 mi Turn left onto NW 14th Terrace/NW 41st Pl/NW 42nd Ave The destination will be on the right 308 ft 1532 NW 42nd Ave Cape Coral, FL 33993
Story 1
Sewer Septic Tank
Water Reverse Osmosis - Entire House
Level or Stories 1 Story/Ranch
Structure Type Concrete Block,Stone,Stucco
New Construction No
Schools
Elementary Schools School Choice
Middle Schools School Choice
High Schools School Choice
Others
HOA Fee Include None
Tax ID 01-44-22-C2-05237.0610
Ownership Single Family
Security Features Smoke Detector(s),Smoke Detectors
Acceptable Financing Buyer Finance/Cash
Listing Terms Buyer Finance/Cash

"I am committed to serving my clients for stress free transactions, while utilizing the latest technology available today! "

