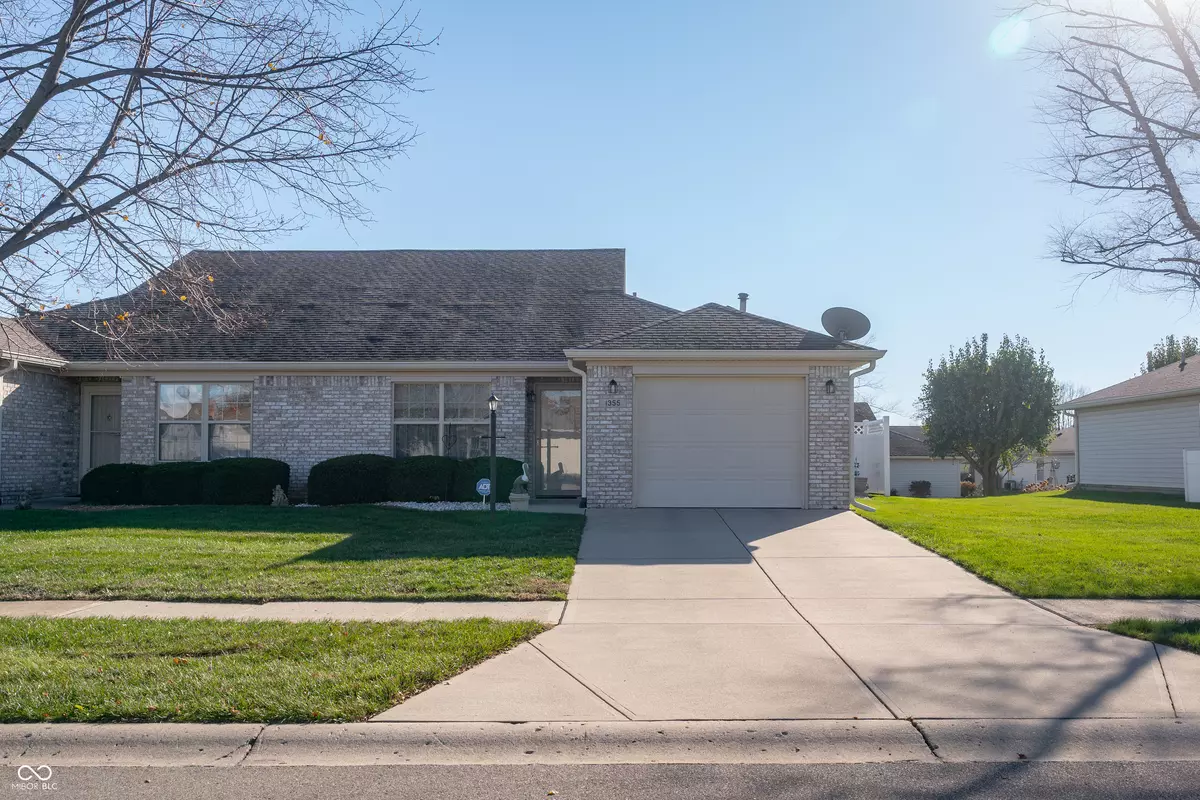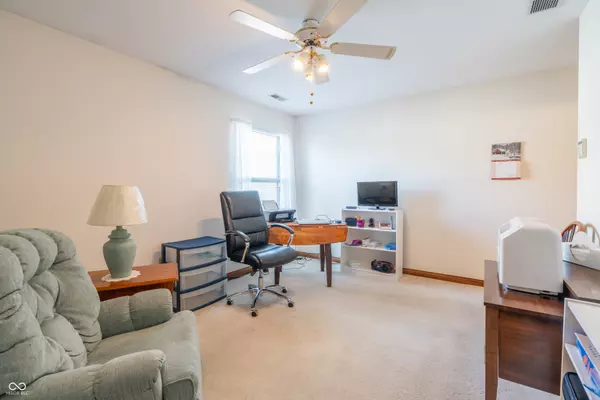2 Beds
2 Baths
1,182 SqFt
2 Beds
2 Baths
1,182 SqFt
Key Details
Property Type Single Family Home
Sub Type Single Family Residence
Listing Status Active
Purchase Type For Sale
Square Footage 1,182 sqft
Price per Sqft $190
Subdivision Whispering Ponds
MLS Listing ID 22016268
Bedrooms 2
Full Baths 2
HOA Fees $50/mo
HOA Y/N Yes
Year Built 1995
Tax Year 2023
Lot Size 5,227 Sqft
Acres 0.12
Property Description
Location
State IN
County Johnson
Rooms
Main Level Bedrooms 2
Interior
Interior Features Attic Access, Cathedral Ceiling(s), Raised Ceiling(s), Eat-in Kitchen, Walk-in Closet(s), Windows Thermal, Windows Vinyl, Wood Work Stained
Heating Forced Air, Gas
Cooling Central Electric
Fireplaces Number 1
Fireplaces Type Gas Log, Living Room
Equipment Security Alarm Monitored, Smoke Alarm
Fireplace Y
Appliance Electric Cooktop, Dishwasher, Dryer, Gas Water Heater, MicroHood, Refrigerator, Washer, Water Softener Owned
Exterior
Exterior Feature Clubhouse
Garage Spaces 1.0
Building
Story One
Foundation Slab
Water Municipal/City
Architectural Style Ranch
Structure Type Vinyl With Brick
New Construction false
Schools
Middle Schools Franklin Community Middle School
High Schools Franklin Community High School
School District Franklin Community School Corp
Others
HOA Fee Include Clubhouse,Insurance,Lawncare,Maintenance,Snow Removal
Ownership Mandatory Fee

"I am committed to serving my clients for stress free transactions, while utilizing the latest technology available today! "






