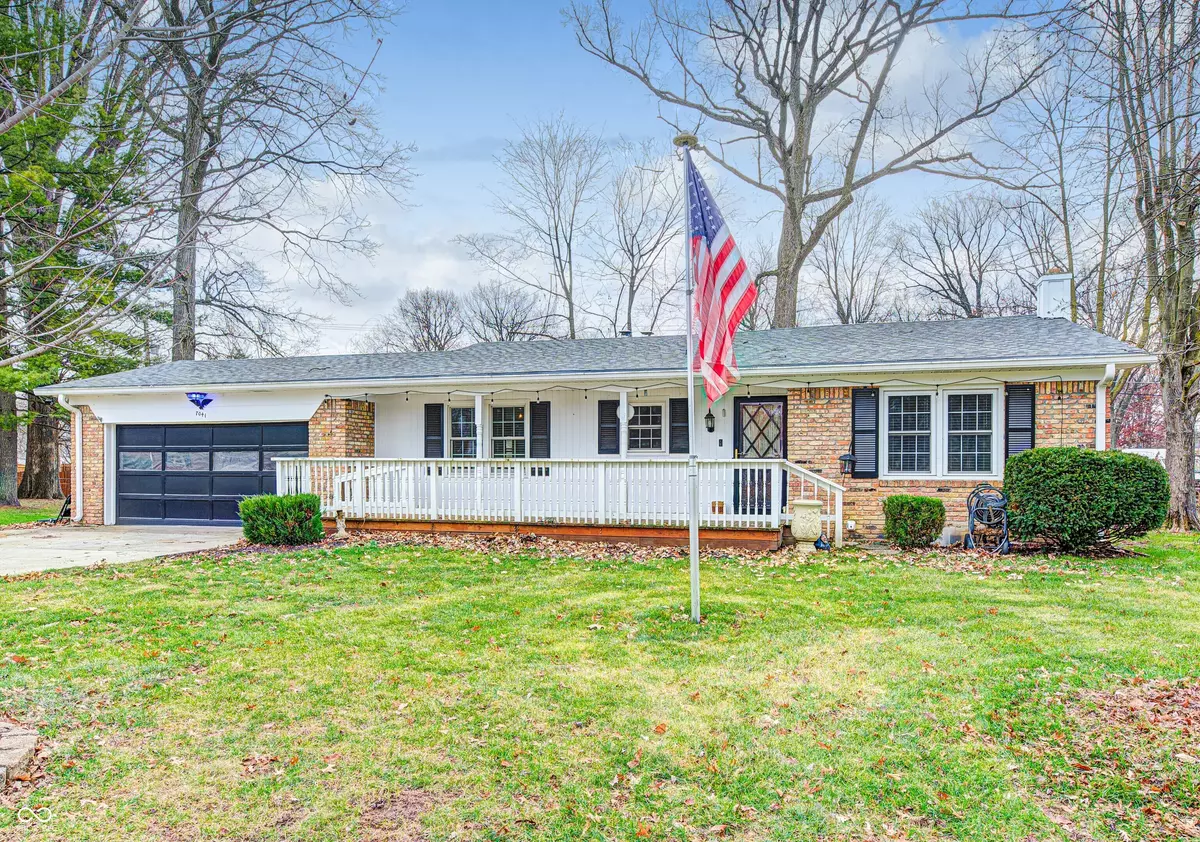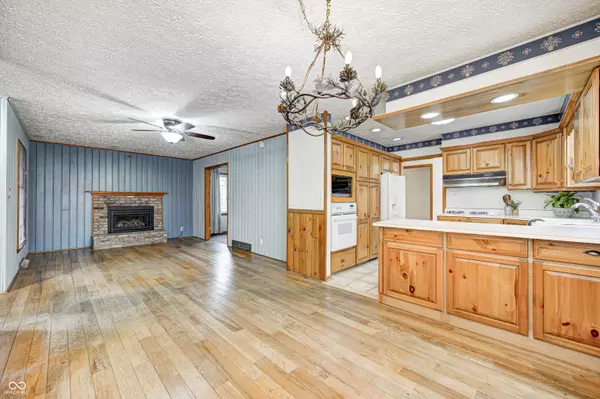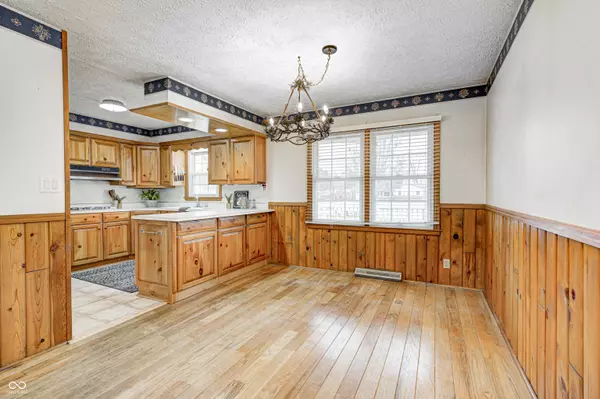3 Beds
2 Baths
2,622 SqFt
3 Beds
2 Baths
2,622 SqFt
Key Details
Property Type Single Family Home
Sub Type Single Family Residence
Listing Status Pending
Purchase Type For Sale
Square Footage 2,622 sqft
Price per Sqft $108
Subdivision Chapel Hill
MLS Listing ID 22015412
Bedrooms 3
Full Baths 2
HOA Y/N No
Year Built 1962
Tax Year 2023
Lot Size 0.280 Acres
Acres 0.28
Property Description
Location
State IN
County Marion
Rooms
Basement Partially Finished, Storage Space
Main Level Bedrooms 3
Interior
Interior Features Breakfast Bar, Windows Vinyl
Heating Forced Air, Gas
Cooling Central Electric
Fireplaces Number 1
Fireplaces Type Family Room
Fireplace Y
Appliance Dishwasher, Oven, Range Hood
Exterior
Garage Spaces 2.0
Utilities Available Electricity Connected, Gas, Sewer Connected, Water Connected
Building
Story One
Foundation Concrete Perimeter
Water Municipal/City
Architectural Style Ranch
Structure Type Vinyl With Brick
New Construction false
Schools
School District Msd Wayne Township

"I am committed to serving my clients for stress free transactions, while utilizing the latest technology available today! "






