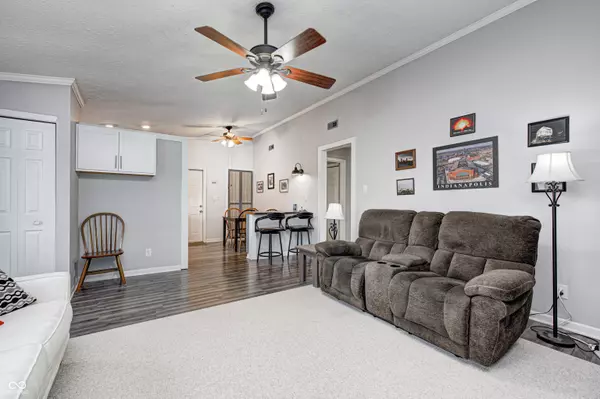3 Beds
2 Baths
1,064 SqFt
3 Beds
2 Baths
1,064 SqFt
Key Details
Property Type Single Family Home
Sub Type Single Family Residence
Listing Status Pending
Purchase Type For Sale
Square Footage 1,064 sqft
Price per Sqft $136
Subdivision Sherman Oaks
MLS Listing ID 22016823
Bedrooms 3
Full Baths 1
Half Baths 1
HOA Fees $265/mo
HOA Y/N Yes
Year Built 1983
Tax Year 2023
Lot Size 2,178 Sqft
Acres 0.05
Property Description
Location
State IN
County Marion
Rooms
Main Level Bedrooms 3
Kitchen Kitchen Galley
Interior
Interior Features Built In Book Shelves, Vaulted Ceiling(s), Paddle Fan, Hi-Speed Internet Availbl, Windows Thermal, Windows Vinyl, Wood Work Painted
Heating Electric, Forced Air
Cooling Central Electric
Equipment Smoke Alarm
Fireplace Y
Appliance Dishwasher, Disposal, Microwave, Electric Oven, Refrigerator
Exterior
Garage Spaces 1.0
Utilities Available Cable Available
Building
Story One
Foundation Slab
Water Municipal/City
Architectural Style Ranch
Structure Type Vinyl Siding
New Construction false
Schools
School District Perry Township Schools
Others
HOA Fee Include Clubhouse,Sewer,Entrance Common,Insurance,Lawncare,Maintenance Structure,Snow Removal
Ownership Mandatory Fee

"I am committed to serving my clients for stress free transactions, while utilizing the latest technology available today! "






