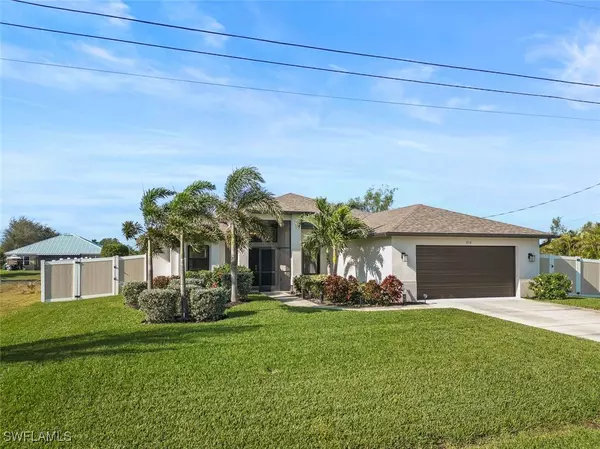4 Beds
2 Baths
2,010 SqFt
4 Beds
2 Baths
2,010 SqFt
Key Details
Property Type Single Family Home
Sub Type Single Family Residence
Listing Status Active
Purchase Type For Sale
Square Footage 2,010 sqft
Price per Sqft $298
Subdivision Cape Coral
MLS Listing ID 224104931
Style Ranch,One Story
Bedrooms 4
Full Baths 2
Construction Status Resale
HOA Y/N No
Year Built 2021
Annual Tax Amount $7,636
Tax Year 2023
Lot Size 10,062 Sqft
Acres 0.231
Lot Dimensions Appraiser
Property Description
This home also has a water treatment system, drinking R/O, wooden blinds, & volume ceilings.
Step outside to a fully fenced backyard, offering privacy and space for all your outdoor activities. Whether you're lounging by the pool or enjoying a peaceful evening by the canal, this home is made for relaxation. Additional features include electric roll-down shutters across the lanai, Accordion shutters, and an exterior generator hookup for peace of mind during storm season. NO FLOOD ZONE AND NO HOA! Tucked away in a quiet neighborhood but just minutes to restaurants, shopping and entertainment! This is truly a must see! Don't miss your chance to own this exceptional home—schedule a showing today!
Location
State FL
County Lee
Community Cape Coral
Area Cc23 - Cape Coral Unit 28, 29, 45, 62, 63, 66, 68
Rooms
Bedroom Description 4.0
Interior
Interior Features Breakfast Bar, Built-in Features, Bathtub, Tray Ceiling(s), Dual Sinks, Entrance Foyer, Eat-in Kitchen, High Ceilings, Kitchen Island, Pantry, Separate Shower, Cable T V, Walk- In Closet(s), Split Bedrooms
Heating Central, Electric
Cooling Central Air, Ceiling Fan(s), Electric
Flooring Tile
Equipment Reverse Osmosis System
Furnishings Unfurnished
Fireplace No
Window Features Single Hung,Sliding,Window Coverings
Appliance Dryer, Dishwasher, Electric Cooktop, Freezer, Disposal, Microwave, Refrigerator, Self Cleaning Oven, Water Purifier, Washer
Laundry Inside, Laundry Tub
Exterior
Exterior Feature Fence, Sprinkler/ Irrigation, Other, Shutters Electric, Shutters Manual
Parking Features Attached, Driveway, Garage, Paved, Garage Door Opener
Garage Spaces 2.0
Garage Description 2.0
Pool Concrete, In Ground, Pool Equipment
Community Features Non- Gated
Utilities Available Cable Available, High Speed Internet Available
Amenities Available None
Waterfront Description Canal Access, Seawall
View Y/N Yes
Water Access Desc Assessment Unpaid,Public
View Canal
Roof Type Shingle
Porch Lanai, Porch, Screened
Garage Yes
Private Pool Yes
Building
Lot Description Rectangular Lot, Sprinklers Automatic
Faces East
Story 1
Sewer Public Sewer
Water Assessment Unpaid, Public
Architectural Style Ranch, One Story
Structure Type Block,Concrete,Stucco
Construction Status Resale
Others
Pets Allowed Yes
HOA Fee Include None
Senior Community No
Tax ID 22-44-23-C1-04363.0050
Ownership Single Family
Security Features Secured Garage/Parking,Security System,Smoke Detector(s)
Acceptable Financing All Financing Considered, Cash, FHA, VA Loan
Listing Terms All Financing Considered, Cash, FHA, VA Loan
Pets Allowed Yes
"I am committed to serving my clients for stress free transactions, while utilizing the latest technology available today! "






