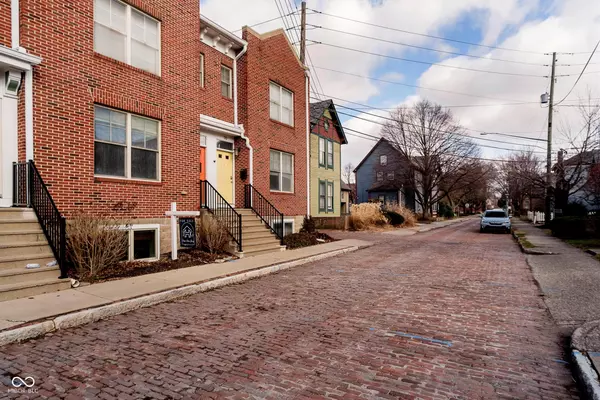2 Beds
3 Baths
1,728 SqFt
2 Beds
3 Baths
1,728 SqFt
Key Details
Property Type Condo
Sub Type Condominium
Listing Status Active
Purchase Type For Sale
Square Footage 1,728 sqft
Price per Sqft $184
Subdivision Alten
MLS Listing ID 22017110
Bedrooms 2
Full Baths 2
Half Baths 1
HOA Fees $321/mo
HOA Y/N Yes
Year Built 2002
Tax Year 2023
Lot Size 1,306 Sqft
Acres 0.03
Property Description
Location
State IN
County Marion
Rooms
Basement Daylight/Lookout Windows, Partially Finished
Kitchen Kitchen Some Updates
Interior
Interior Features Built In Book Shelves, Raised Ceiling(s), Walk-in Closet(s), Hardwood Floors, Windows Thermal, Wood Work Painted, Breakfast Bar, Paddle Fan, Hi-Speed Internet Availbl
Heating Forced Air, Electric
Cooling Central Electric
Fireplaces Number 1
Fireplaces Type Gas Log, Living Room
Equipment Smoke Alarm
Fireplace Y
Appliance Dishwasher, Dryer, Disposal, Electric Oven, Refrigerator, Washer, MicroHood, Electric Water Heater
Exterior
Exterior Feature Balcony
Garage Spaces 2.0
Utilities Available Cable Available, Gas
View Y/N false
Building
Story Two
Foundation Block
Water Municipal/City
Architectural Style TraditonalAmerican
Structure Type Brick,Cement Siding
New Construction false
Schools
Elementary Schools Washington Irving Neighborhood School
High Schools Arsenal Technical High School
School District Indianapolis Public Schools
Others
HOA Fee Include Association Home Owners,Entrance Common,Insurance,Lawncare,Maintenance Grounds,Maintenance Structure,Maintenance,Management,Snow Removal,Trash
Ownership Mandatory Fee

"I am committed to serving my clients for stress free transactions, while utilizing the latest technology available today! "






