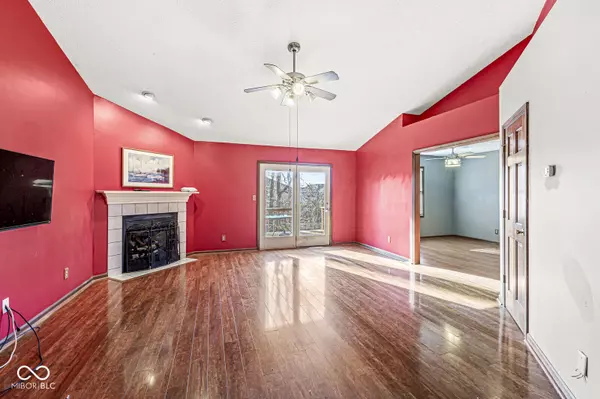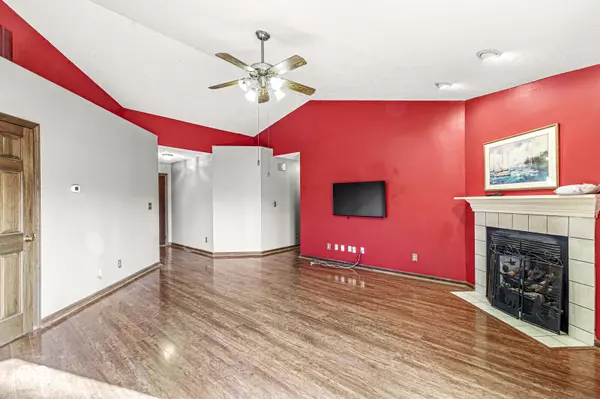3 Beds
2 Baths
1,390 SqFt
3 Beds
2 Baths
1,390 SqFt
Key Details
Property Type Single Family Home
Sub Type Single Family Residence
Listing Status Pending
Purchase Type For Sale
Square Footage 1,390 sqft
Price per Sqft $170
Subdivision Hickory Park
MLS Listing ID 22017093
Bedrooms 3
Full Baths 2
HOA Y/N No
Year Built 1992
Tax Year 2023
Lot Size 8,276 Sqft
Acres 0.19
Property Description
Location
State IN
County Marion
Rooms
Main Level Bedrooms 3
Kitchen Kitchen Country
Interior
Interior Features Attic Access, Cathedral Ceiling(s), Tray Ceiling(s), Hardwood Floors, Screens Complete, Walk-in Closet(s), Bath Sinks Double Main, Eat-in Kitchen, Entrance Foyer
Heating Forced Air, Gas
Cooling Central Electric
Fireplaces Number 1
Fireplaces Type Great Room
Equipment Satellite Dish Paid, Sump Pump
Fireplace Y
Appliance Electric Cooktop, Dishwasher, Dryer, Disposal, Gas Water Heater, Electric Oven, Refrigerator, Washer, Water Heater, Water Softener Owned
Exterior
Garage Spaces 2.0
Utilities Available Gas
Building
Story One
Foundation Crawl Space
Water Municipal/City
Architectural Style Ranch
Structure Type Brick,Wood
New Construction false
Schools
School District Perry Township Schools

"I am committed to serving my clients for stress free transactions, while utilizing the latest technology available today! "






