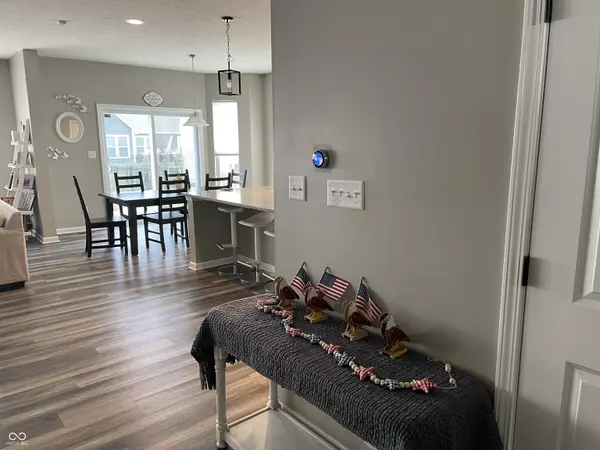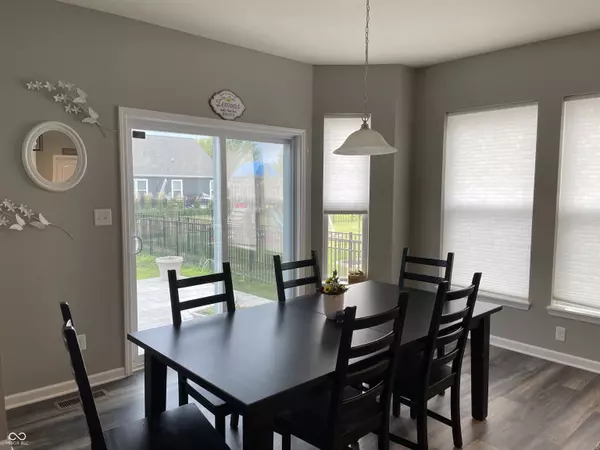5 Beds
4 Baths
5,106 SqFt
5 Beds
4 Baths
5,106 SqFt
Key Details
Property Type Single Family Home
Sub Type Single Family Residence
Listing Status Active
Purchase Type For Sale
Square Footage 5,106 sqft
Price per Sqft $103
Subdivision Sagebrook
MLS Listing ID 22017362
Bedrooms 5
Full Baths 3
Half Baths 1
HOA Y/N No
Year Built 2019
Tax Year 2024
Lot Size 10,018 Sqft
Acres 0.23
Property Description
Location
State IN
County Marion
Rooms
Basement Ceiling - 9+ feet
Kitchen Kitchen Updated
Interior
Interior Features Attic Access, Center Island, Hi-Speed Internet Availbl, Network Ready, Walk-in Closet(s)
Heating Gas
Cooling Central Electric
Fireplaces Number 1
Fireplaces Type Family Room, Gas Starter
Fireplace Y
Appliance Dishwasher, Dryer, Disposal, Gas Water Heater, Kitchen Exhaust, MicroHood, Electric Oven, Refrigerator, Tankless Water Heater, Washer
Exterior
Garage Spaces 3.0
Building
Story Two
Foundation Concrete Perimeter
Water Municipal/City
Architectural Style TraditonalAmerican
Structure Type Cement Siding
New Construction false
Schools
Middle Schools Franklin Central Junior High
High Schools Franklin Central High School
School District Franklin Township Com Sch Corp

"I am committed to serving my clients for stress free transactions, while utilizing the latest technology available today! "






