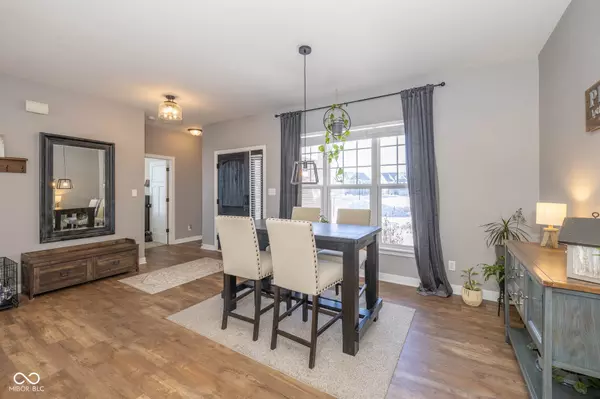4 Beds
3 Baths
4,594 SqFt
4 Beds
3 Baths
4,594 SqFt
Key Details
Property Type Single Family Home
Sub Type Single Family Residence
Listing Status Pending
Purchase Type For Sale
Square Footage 4,594 sqft
Price per Sqft $127
Subdivision Saddle Club Glenmore
MLS Listing ID 22017364
Bedrooms 4
Full Baths 3
HOA Fees $640/ann
HOA Y/N Yes
Year Built 2021
Tax Year 2024
Lot Size 0.280 Acres
Acres 0.28
Property Description
Location
State IN
County Johnson
Rooms
Basement Daylight/Lookout Windows, Egress Window(s), Finished, Full
Main Level Bedrooms 3
Kitchen Kitchen Country
Interior
Interior Features Center Island, Pantry, Programmable Thermostat, Screens Complete, Storms Complete, Walk-in Closet(s), Windows Vinyl
Heating Forced Air
Cooling Central Electric
Fireplaces Number 1
Fireplaces Type Family Room, Gas Starter
Equipment Sump Pump
Fireplace Y
Appliance Gas Cooktop, Dishwasher, Dryer, Gas Water Heater, Double Oven
Exterior
Exterior Feature Not Applicable
Garage Spaces 3.0
Utilities Available Cable Available, Electricity Connected, Gas, Sewer Connected, Water Connected
View Y/N false
Building
Story One Leveland + Loft
Foundation Concrete Perimeter
Water Municipal/City
Architectural Style TraditonalAmerican
Structure Type Brick,Cement Siding,Stone
New Construction false
Schools
Elementary Schools Walnut Grove Elementary School
Middle Schools Center Grove Middle School Central
High Schools Center Grove High School
School District Center Grove Community School Corp
Others
HOA Fee Include Association Home Owners,Entrance Common,Lawncare,Maintenance,ParkPlayground,Snow Removal
Ownership Mandatory Fee

"I am committed to serving my clients for stress free transactions, while utilizing the latest technology available today! "






