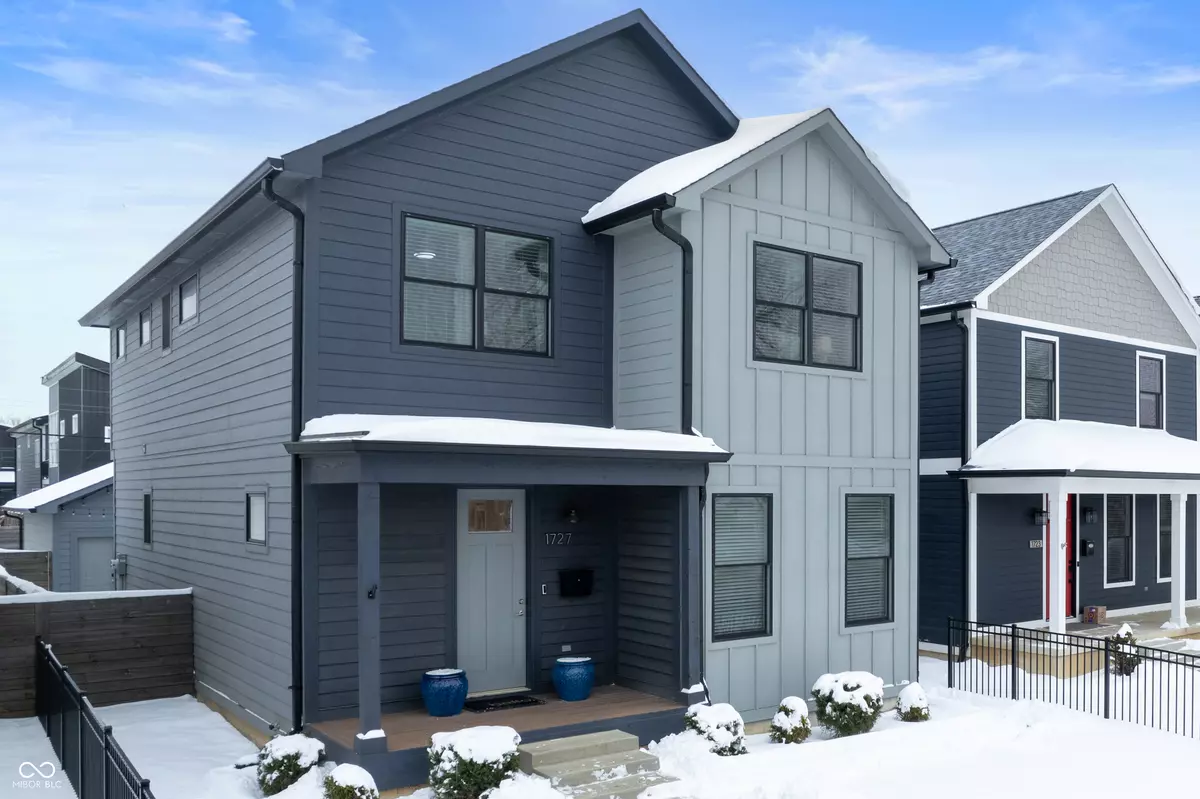4 Beds
4 Baths
3,270 SqFt
4 Beds
4 Baths
3,270 SqFt
Key Details
Property Type Single Family Home
Sub Type Single Family Residence
Listing Status Active
Purchase Type For Sale
Square Footage 3,270 sqft
Price per Sqft $191
Subdivision Ruddells Sub Johnson Heirs
MLS Listing ID 22017166
Bedrooms 4
Full Baths 3
Half Baths 1
HOA Y/N No
Year Built 2020
Tax Year 2024
Lot Size 4,791 Sqft
Acres 0.11
Property Description
Location
State IN
County Marion
Rooms
Basement Ceiling - 9+ feet, Finished, Full
Interior
Interior Features Attic Access, Breakfast Bar, Vaulted Ceiling(s), Center Island, Paddle Fan, Hi-Speed Internet Availbl, Pantry, Programmable Thermostat, Screens Complete, Walk-in Closet(s), Wood Work Painted
Heating Forced Air, Electric, Gas
Cooling Central Electric
Equipment Sump Pump
Fireplace Y
Appliance Dishwasher, Dryer, Disposal, Gas Water Heater, MicroHood, Gas Oven, Refrigerator, Washer, Water Softener Owned
Exterior
Garage Spaces 2.0
Utilities Available Cable Available, Gas
View Y/N false
Building
Story Two
Foundation Concrete Perimeter, Full
Water Municipal/City
Architectural Style Contemporary
Structure Type Cement Siding
New Construction false
Schools
School District Indianapolis Public Schools

"I am committed to serving my clients for stress free transactions, while utilizing the latest technology available today! "






