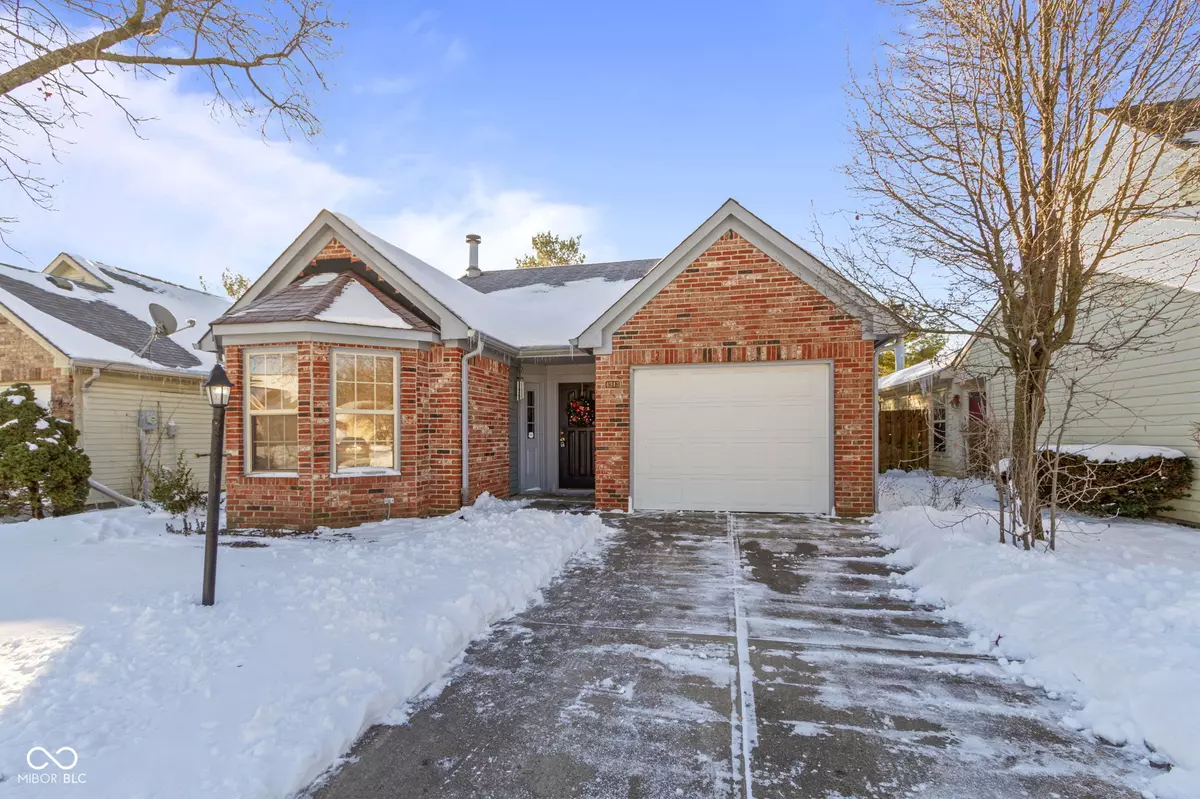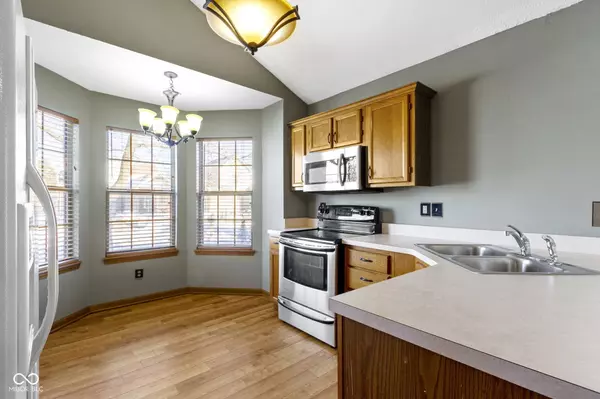3 Beds
2 Baths
1,117 SqFt
3 Beds
2 Baths
1,117 SqFt
Key Details
Property Type Single Family Home
Sub Type Single Family Residence
Listing Status Active
Purchase Type For Sale
Square Footage 1,117 sqft
Price per Sqft $205
Subdivision Eagle Creek North
MLS Listing ID 22017555
Bedrooms 3
Full Baths 2
HOA Fees $35/mo
HOA Y/N Yes
Year Built 1991
Tax Year 2023
Lot Size 3,920 Sqft
Acres 0.09
Property Description
Location
State IN
County Marion
Rooms
Main Level Bedrooms 3
Kitchen Kitchen Some Updates
Interior
Interior Features Attic Access, Breakfast Bar, Vaulted Ceiling(s), Entrance Foyer, Eat-in Kitchen, Pantry, Windows Thermal, Windows Vinyl
Heating Electric, Heat Pump
Cooling Central Electric
Fireplaces Number 1
Fireplaces Type Family Room, Masonry, Woodburning Fireplce
Fireplace Y
Appliance Electric Cooktop, Dishwasher, Electric Water Heater, Disposal, MicroHood, Refrigerator
Exterior
Garage Spaces 1.0
Building
Story One
Foundation Slab
Water Municipal/City
Architectural Style Log
Structure Type Brick,Vinyl Siding
New Construction false
Schools
High Schools Pike High School
School District Msd Pike Township
Others
Ownership Mandatory Fee

"I am committed to serving my clients for stress free transactions, while utilizing the latest technology available today! "






