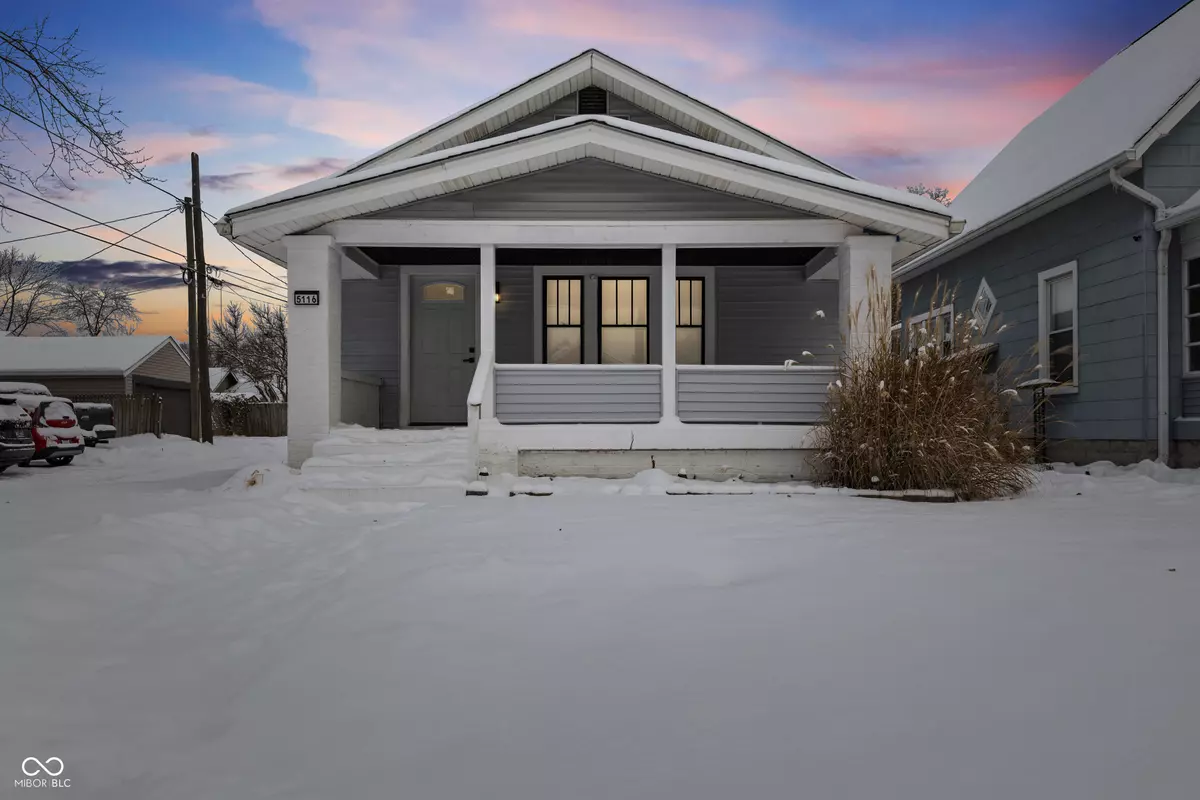3 Beds
2 Baths
2,006 SqFt
3 Beds
2 Baths
2,006 SqFt
Key Details
Property Type Single Family Home
Sub Type Single Family Residence
Listing Status Pending
Purchase Type For Sale
Square Footage 2,006 sqft
Price per Sqft $109
Subdivision Emerson Heights
MLS Listing ID 22017581
Bedrooms 3
Full Baths 2
HOA Y/N No
Year Built 1926
Tax Year 2021
Lot Size 6,098 Sqft
Acres 0.14
Property Description
Location
State IN
County Marion
Rooms
Main Level Bedrooms 3
Interior
Interior Features Attic Access, Eat-in Kitchen
Heating Forced Air, Gas
Cooling Central Electric
Fireplaces Number 1
Fireplaces Type Masonry
Fireplace Y
Appliance Gas Oven, Refrigerator
Exterior
Garage Spaces 2.0
View Y/N false
Building
Story One
Foundation Block
Water Municipal/City
Architectural Style Ranch
Structure Type Aluminum Siding,Shingle/Shake
New Construction false
Schools
School District Msd Warren Township

"I am committed to serving my clients for stress free transactions, while utilizing the latest technology available today! "






