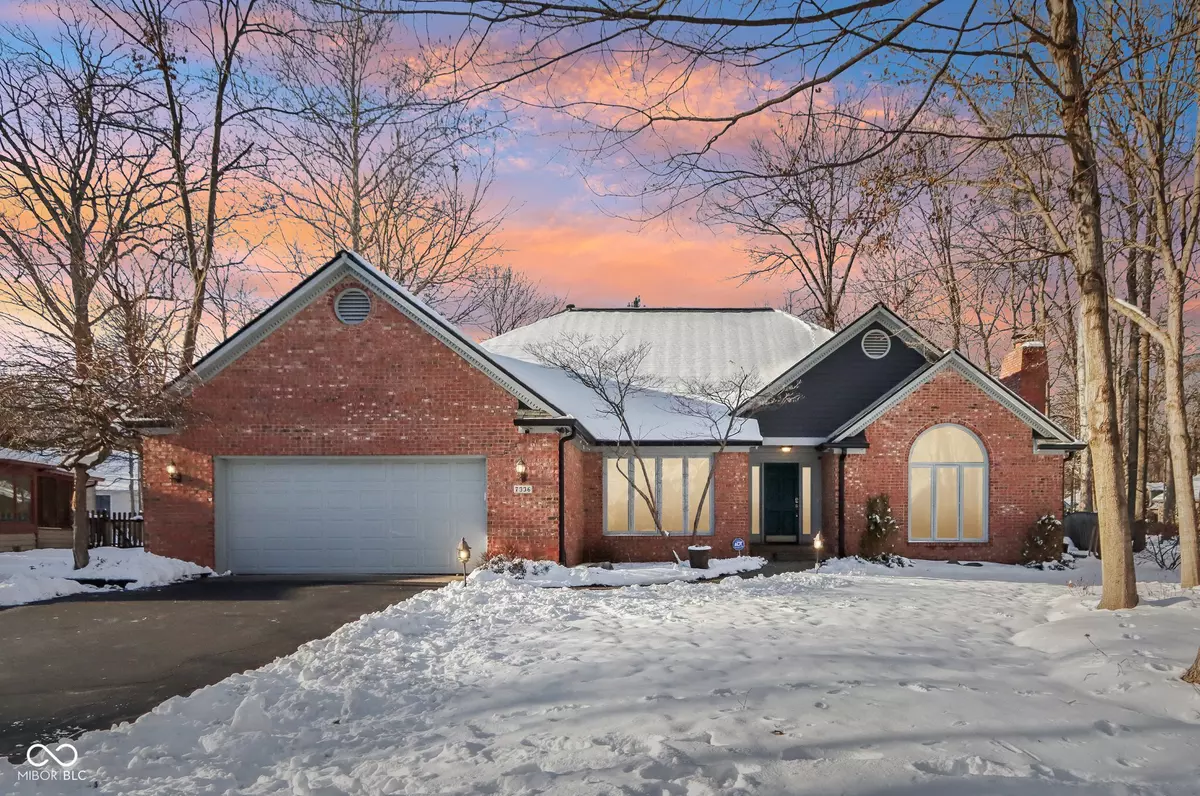3 Beds
2 Baths
2,198 SqFt
3 Beds
2 Baths
2,198 SqFt
Key Details
Property Type Single Family Home
Sub Type Single Family Residence
Listing Status Pending
Purchase Type For Sale
Square Footage 2,198 sqft
Price per Sqft $181
Subdivision Eagle Creek Woods
MLS Listing ID 22017227
Bedrooms 3
Full Baths 2
HOA Fees $100/ann
HOA Y/N Yes
Year Built 1988
Tax Year 2023
Lot Size 0.270 Acres
Acres 0.27
Property Description
Location
State IN
County Marion
Rooms
Main Level Bedrooms 3
Kitchen Kitchen Updated
Interior
Interior Features Attic Pull Down Stairs, Built In Book Shelves, Vaulted Ceiling(s), Entrance Foyer, Paddle Fan, Hardwood Floors, Hi-Speed Internet Availbl, Pantry, Skylight(s), Supplemental Storage, Walk-in Closet(s)
Heating Heat Pump, Electric, Gas
Cooling Central Electric
Fireplaces Number 1
Fireplaces Type Gas Log
Equipment Radon System, Security Alarm Paid, Smoke Alarm
Fireplace Y
Appliance Gas Cooktop, Dishwasher, Disposal, Microwave, Oven, Range Hood, Refrigerator, Tankless Water Heater
Exterior
Exterior Feature Gas Grill, Outdoor Fire Pit, Smart Lock(s), Sprinkler System, Storage Shed
Garage Spaces 2.0
Utilities Available Cable Connected, Gas
Building
Story One
Foundation Crawl Space
Water Municipal/City
Architectural Style Ranch
Structure Type Brick
New Construction false
Schools
School District Msd Pike Township
Others
HOA Fee Include Entrance Common,Insurance,Maintenance,Snow Removal
Ownership Mandatory Fee

"I am committed to serving my clients for stress free transactions, while utilizing the latest technology available today! "






