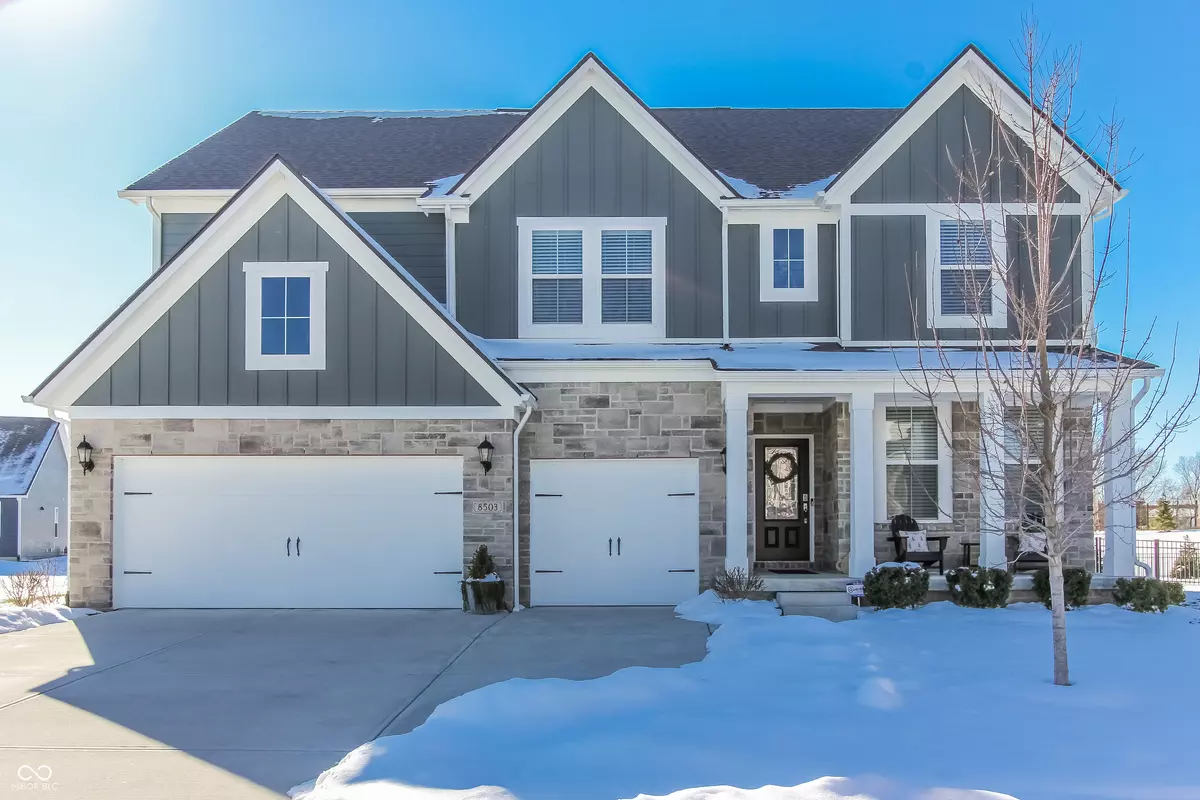4 Beds
4 Baths
4,496 SqFt
4 Beds
4 Baths
4,496 SqFt
Key Details
Property Type Single Family Home
Sub Type Single Family Residence
Listing Status Active
Purchase Type For Sale
Square Footage 4,496 sqft
Price per Sqft $133
Subdivision Ironstone
MLS Listing ID 22017968
Bedrooms 4
Full Baths 3
Half Baths 1
HOA Fees $550/ann
HOA Y/N Yes
Year Built 2020
Tax Year 2023
Lot Size 0.340 Acres
Acres 0.34
Property Description
Location
State IN
County Marion
Rooms
Basement Ceiling - 9+ feet, Egress Window(s), Full, Roughed In, Storage Space, Unfinished
Kitchen Kitchen Updated
Interior
Interior Features Breakfast Bar, Center Island, Hardwood Floors, Hi-Speed Internet Availbl, Eat-in Kitchen, Pantry, Programmable Thermostat, Walk-in Closet(s), Windows Vinyl, Wood Work Painted
Heating Gas
Cooling Central Electric
Fireplaces Number 1
Fireplaces Type Family Room, Gas Starter
Equipment Security Alarm Monitored, Smoke Alarm, Sump Pump w/Backup
Fireplace Y
Appliance Gas Cooktop, Dishwasher, Disposal, Gas Water Heater, Microwave, Double Oven, Range Hood, Refrigerator, Water Purifier, Water Softener Owned
Exterior
Garage Spaces 3.0
Utilities Available Cable Available, Electricity Connected, Gas, Sewer Connected, Water Connected
View Y/N false
Building
Story Two
Foundation Concrete Perimeter
Water Municipal/City
Architectural Style Craftsman
Structure Type Cement Siding,Stone
New Construction false
Schools
Middle Schools Franklin Central Junior High
High Schools Franklin Central High School
School District Franklin Township Com Sch Corp
Others
HOA Fee Include Entrance Common,Maintenance
Ownership Mandatory Fee

"I am committed to serving my clients for stress free transactions, while utilizing the latest technology available today! "






