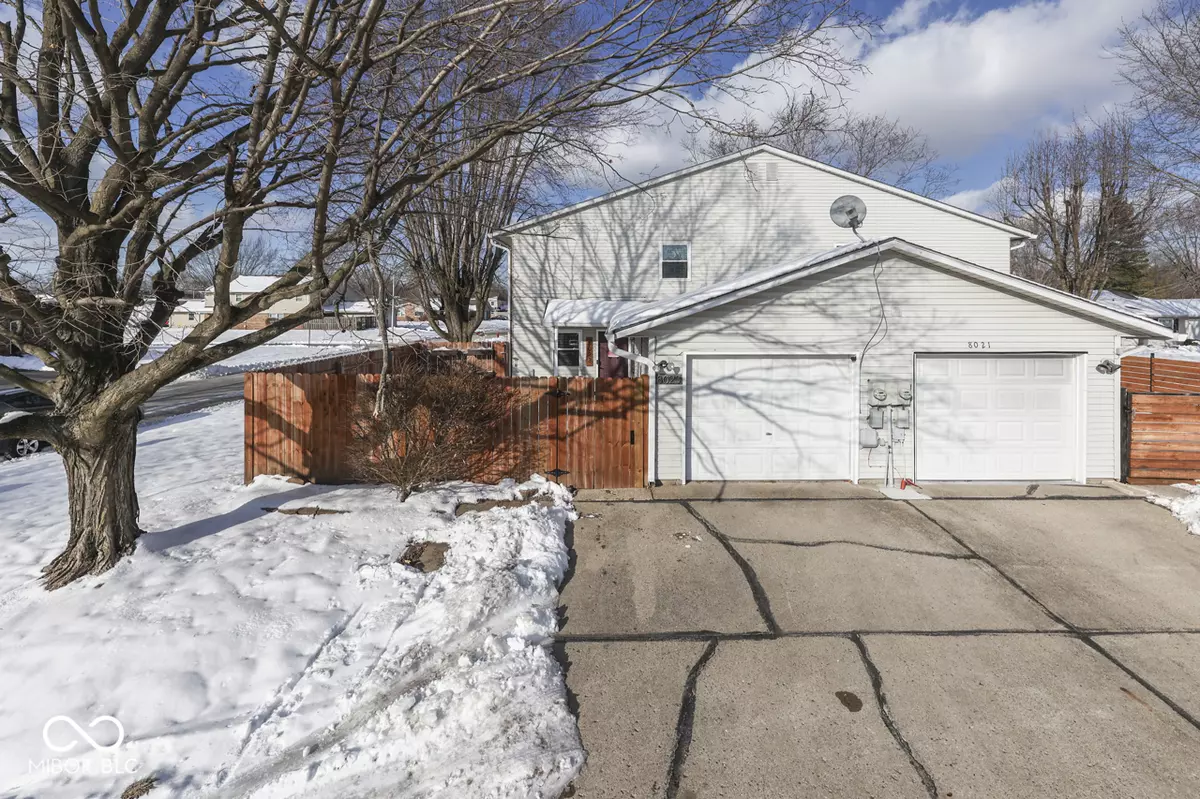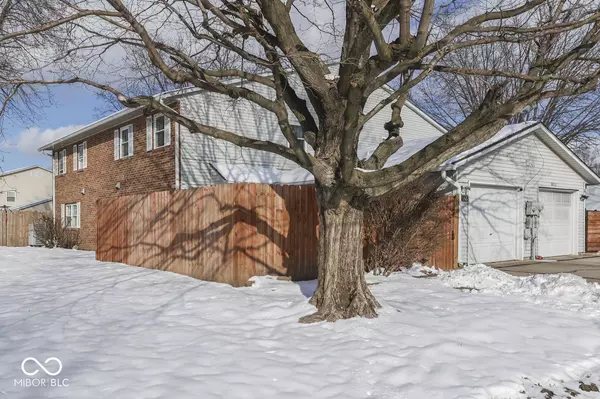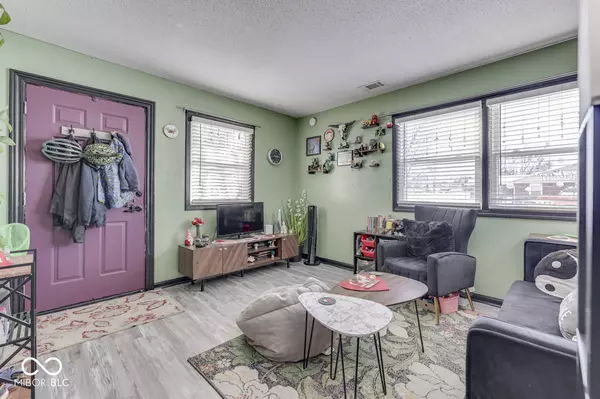2 Beds
2 Baths
1,092 SqFt
2 Beds
2 Baths
1,092 SqFt
Key Details
Property Type Townhouse
Sub Type Townhouse
Listing Status Active
Purchase Type For Sale
Square Footage 1,092 sqft
Price per Sqft $137
Subdivision Sherman Oaks
MLS Listing ID 22018159
Bedrooms 2
Full Baths 1
Half Baths 1
HOA Fees $265/mo
HOA Y/N Yes
Year Built 1974
Tax Year 2023
Lot Size 2,178 Sqft
Acres 0.05
Property Description
Location
State IN
County Marion
Interior
Interior Features Breakfast Bar, Eat-in Kitchen, Pantry, Walk-in Closet(s), Wood Work Painted
Heating Electric, Forced Air
Cooling Central Electric
Fireplace Y
Appliance Dishwasher, Disposal, MicroHood, Electric Oven, Refrigerator, Water Softener Owned
Exterior
Garage Spaces 1.0
Building
Story Two
Foundation Slab
Water Municipal/City
Architectural Style TraditonalAmerican
Structure Type Brick,Vinyl Siding
New Construction false
Schools
High Schools Southport High School
School District Perry Township Schools
Others
HOA Fee Include Clubhouse,Maintenance Structure,Snow Removal
Ownership Mandatory Fee

"I am committed to serving my clients for stress free transactions, while utilizing the latest technology available today! "






