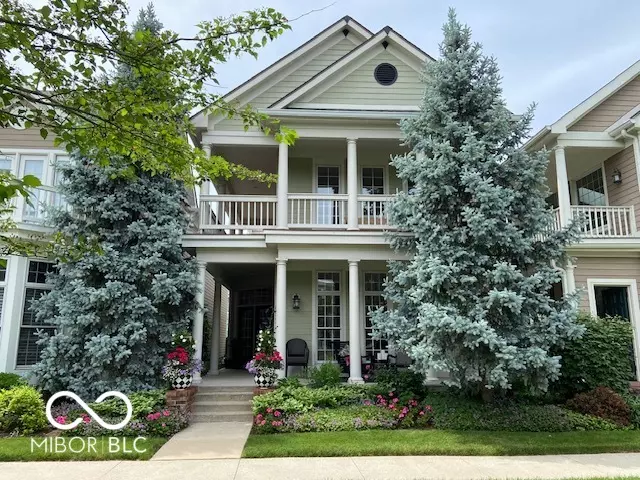2 Beds
3 Baths
2,909 SqFt
2 Beds
3 Baths
2,909 SqFt
Key Details
Property Type Single Family Home
Sub Type Single Family Residence
Listing Status Active
Purchase Type For Sale
Square Footage 2,909 sqft
Price per Sqft $257
Subdivision Watermark
MLS Listing ID 22015858
Bedrooms 2
Full Baths 3
HOA Fees $1,200/qua
HOA Y/N Yes
Year Built 1999
Tax Year 2023
Lot Size 4,356 Sqft
Acres 0.1
Property Description
Location
State IN
County Marion
Rooms
Basement Ceiling - 9+ feet, Daylight/Lookout Windows, Partially Finished
Main Level Bedrooms 1
Kitchen Kitchen Updated
Interior
Interior Features Cathedral Ceiling(s), Raised Ceiling(s), Hardwood Floors, Skylight(s), Walk-in Closet(s), Breakfast Bar, Entrance Foyer, Hi-Speed Internet Availbl, Surround Sound Wiring
Heating Forced Air, Gas
Cooling Central Electric
Fireplaces Number 2
Fireplaces Type Family Room, Gas Starter, Primary Bedroom
Equipment Smoke Alarm, Sump Pump
Fireplace Y
Appliance Electric Cooktop, Dishwasher, Disposal, Gas Water Heater, Humidifier, Microwave, Electric Oven, Refrigerator
Exterior
Garage Spaces 2.0
Utilities Available Cable Connected
View Y/N true
View Downtown
Building
Story Two
Foundation Concrete Perimeter
Water Municipal/City
Architectural Style TraditonalAmerican
Structure Type Cement Siding
New Construction false
Schools
School District Indianapolis Public Schools
Others
HOA Fee Include Association Home Owners,Entrance Private,Lawncare,Maintenance,Snow Removal,Security
Ownership Mandatory Fee

"I am committed to serving my clients for stress free transactions, while utilizing the latest technology available today! "






