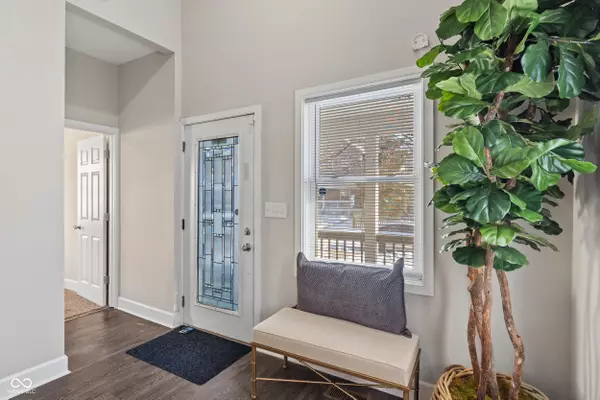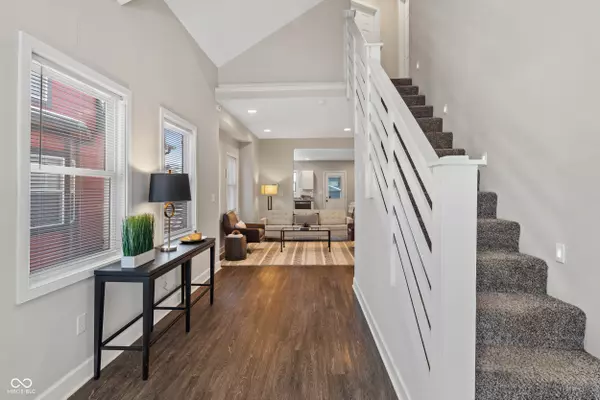3 Beds
4 Baths
1,971 SqFt
3 Beds
4 Baths
1,971 SqFt
Key Details
Property Type Single Family Home
Sub Type Single Family Residence
Listing Status Pending
Purchase Type For Sale
Square Footage 1,971 sqft
Price per Sqft $132
Subdivision W G Atchinson Sub May Wasson & Cos Highland Park
MLS Listing ID 22016613
Bedrooms 3
Full Baths 4
HOA Y/N No
Year Built 1912
Tax Year 2023
Lot Size 6,969 Sqft
Acres 0.16
Property Description
Location
State IN
County Marion
Rooms
Basement Cellar
Main Level Bedrooms 1
Kitchen Kitchen Updated
Interior
Interior Features Walk-in Closet(s)
Heating Forced Air
Cooling Central Electric
Equipment Radon System
Fireplace Y
Appliance Dishwasher, Disposal, MicroHood, Electric Oven, Refrigerator
Exterior
Exterior Feature Balcony
Garage Spaces 1.0
Utilities Available Gas
Building
Story Two
Foundation Block, Cellar
Water Municipal/City
Architectural Style TraditonalAmerican
Structure Type Cement Siding
New Construction false
Schools
School District Indianapolis Public Schools

"I am committed to serving my clients for stress free transactions, while utilizing the latest technology available today! "






