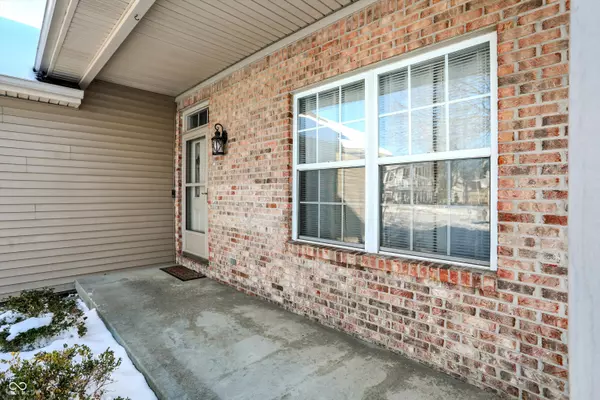4 Beds
3 Baths
2,977 SqFt
4 Beds
3 Baths
2,977 SqFt
Key Details
Property Type Single Family Home
Sub Type Single Family Residence
Listing Status Active
Purchase Type For Sale
Square Footage 2,977 sqft
Price per Sqft $120
Subdivision Kensington Farms
MLS Listing ID 22017890
Bedrooms 4
Full Baths 2
Half Baths 1
HOA Fees $385
HOA Y/N Yes
Year Built 1995
Tax Year 2023
Lot Size 8,712 Sqft
Acres 0.2
Property Description
Location
State IN
County Marion
Rooms
Basement Finished, Finished Ceiling
Kitchen Kitchen Updated
Interior
Interior Features Attic Access, Bath Sinks Double Main, Center Island, Entrance Foyer, Paddle Fan, Hi-Speed Internet Availbl, Sauna, Screens Some, Storms Some, Walk-in Closet(s), Wet Bar, Windows Vinyl
Heating Forced Air, Electric, Gas
Cooling Central Electric
Fireplaces Number 1
Fireplaces Type Blower Fan, Insert, Gas Log, Great Room
Equipment Security Alarm Monitored, Smoke Alarm, Sump Pump w/Backup
Fireplace Y
Appliance Dishwasher, Disposal, Microwave, Electric Oven, Convection Oven, Refrigerator, Bar Fridge, Gas Water Heater
Exterior
Exterior Feature Not Applicable
Garage Spaces 2.0
Utilities Available Cable Available, Gas
View Y/N false
Building
Story Two
Foundation Concrete Perimeter
Water Municipal/City
Architectural Style TraditonalAmerican
Structure Type Vinyl With Brick
New Construction false
Schools
Elementary Schools Sunnyside Elementary School
Middle Schools Fall Creek Valley Middle School
High Schools Lawrence North High School
School District Msd Lawrence Township
Others
HOA Fee Include Entrance Common,Maintenance,ParkPlayground
Ownership Mandatory Fee

"I am committed to serving my clients for stress free transactions, while utilizing the latest technology available today! "






