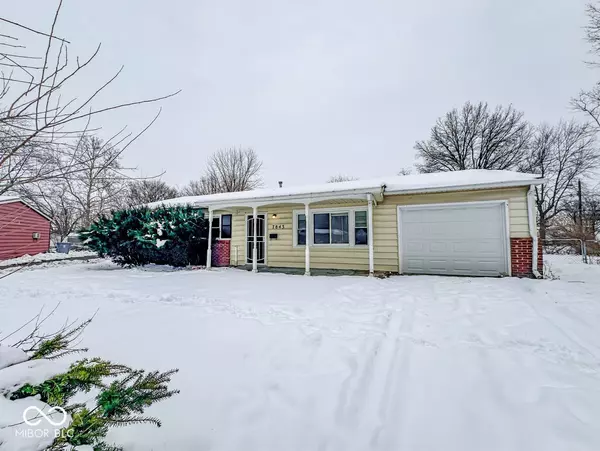3 Beds
1 Bath
1,000 SqFt
3 Beds
1 Bath
1,000 SqFt
Key Details
Property Type Single Family Home
Sub Type Single Family Residence
Listing Status Active
Purchase Type For Sale
Square Footage 1,000 sqft
Price per Sqft $189
Subdivision Pleasant Hills Add
MLS Listing ID 22018379
Bedrooms 3
Full Baths 1
HOA Y/N No
Year Built 1958
Tax Year 2023
Lot Size 0.260 Acres
Acres 0.26
Property Description
Location
State IN
County Marion
Rooms
Main Level Bedrooms 3
Interior
Interior Features Hardwood Floors, WoodWorkStain/Painted
Heating Forced Air, Gas
Cooling Central Electric
Fireplace Y
Appliance Dryer, Electric Oven, Refrigerator, Washer
Exterior
Garage Spaces 1.0
Utilities Available Electricity Connected, Water Connected
Building
Story One
Foundation Slab
Water Municipal/City
Architectural Style Ranch
Structure Type Brick,Vinyl Siding
New Construction false
Schools
School District Msd Warren Township

"I am committed to serving my clients for stress free transactions, while utilizing the latest technology available today! "






