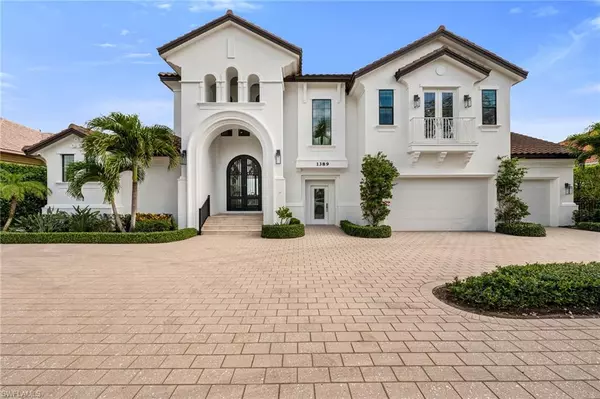4 Beds
5 Baths
4,707 SqFt
4 Beds
5 Baths
4,707 SqFt
Key Details
Property Type Single Family Home
Sub Type Single Family Residence
Listing Status Pending
Purchase Type For Sale
Square Footage 4,707 sqft
Price per Sqft $1,062
Subdivision Marco Island
MLS Listing ID 225007109
Bedrooms 4
Full Baths 5
Year Built 2019
Annual Tax Amount $43,528
Tax Year 2023
Lot Size 0.350 Acres
Acres 0.35
Property Sub-Type Single Family Residence
Source Naples
Property Description
Unmatched Views + Turnkey Luxury Living
Welcome to your forever home! Built in 2019 by Frey & Son Homes as their model showcase, this stunning residence combines modern luxury with panoramic wide water views and abundant wildlife. From the moment you arrive, the elegant architecture and seamless indoor-outdoor design set the tone for a truly unforgettable living experience. Located just over the bridge and across from the Marco Island Yacht Club, enjoy quick boating access to the Gulf and 10,000 Islands. A 40,000 lb boat lift and separate launch for jet skis, kayaks, or a skiff make it a boater's dream. Inside, the open-concept floor plan is packed with high-end features: a private elevator, butler's pantry and entrance for effortless entertaining, integrated stairwell wine chiller, and a cozy electric fireplace. Bay views grace nearly every room. The outdoor living space is a showstopper—complete with an outdoor kitchen, infinity edge pool, hot tub, al fresco dining areas, and daily visits from dolphins, manatees, and exotic birds. The main-level owner's suite features private pool access, custom walk-in closets, marble inlays, and sparkling quartzite finishes. Also on the main floor is a flexible space for a home office or gym, opening to the pool deck near the outdoor shower. Upstairs offers a spacious loft with wet bar, reading nook, and balcony perfect for sunset lounging or late-night pool games. The ensuite bedroom has a private coffee deck, while the central guest room offers stunning bay and sunset views. The kid-friendly bunk room sleeps six and includes a hidden “kid cave” for extra fun. This home was designed for unforgettable gatherings and peaceful moments alike—set against nature's most beautiful backdrop. It's more than a home… it's paradise, fully turnkey and ready for you.
Location
State FL
County Collier
Area Mi01 - Marco Island
Direction 3rd home on the left after crossing over the Jolley Bridge
Rooms
Primary Bedroom Level Master BR Ground
Master Bedroom Master BR Ground
Dining Room Dining - Living, Eat-in Kitchen, Formal
Kitchen Kitchen Island, Walk-In Pantry
Interior
Interior Features Elevator, Split Bedrooms, Great Room, Den - Study, Family Room, Guest Bath, Guest Room, Home Office, Bar, Built-In Cabinets, Coffered Ceiling(s), Wired for Sound, Tray Ceiling(s), Volume Ceiling, Walk-In Closet(s), Wet Bar
Heating Central Electric, Zoned
Cooling Ceiling Fan(s), Central Electric, Zoned
Flooring Carpet, Tile, Wood
Fireplaces Type Outside
Fireplace Yes
Window Features Arched,Impact Resistant,Impact Resistant Windows,Window Coverings
Appliance Gas Cooktop, Dishwasher, Disposal, Dryer, Freezer, Ice Maker, Microwave, Range, Refrigerator/Freezer, Self Cleaning Oven, Washer, Wine Cooler
Laundry Washer/Dryer Hookup, Inside
Exterior
Exterior Feature Gas Grill, Dock, Boat Lift, Composite Dock, Elec Avail at dock, Outdoor Grill, Outdoor Kitchen, Outdoor Shower, Sprinkler Auto
Garage Spaces 4.0
Fence Fenced
Pool Concrete, Custom Upgrades, Equipment Stays, Electric Heat, Infinity, Salt Water
Community Features None, Boating, Non-Gated
Utilities Available Propane, Cable Available, Natural Gas Available
Waterfront Description Bay,Navigable Water,Seawall
View Y/N No
View Bay
Roof Type Tile
Street Surface Paved
Porch Open Porch/Lanai, Patio
Garage Yes
Private Pool Yes
Building
Lot Description Regular
Faces 3rd home on the left after crossing over the Jolley Bridge
Story 2
Sewer Central
Water Central
Level or Stories Two, 2 Story
Structure Type Concrete Block,Stucco
New Construction No
Others
HOA Fee Include Sewer,Trash,Water
Tax ID 56671840009
Ownership Single Family
Security Features Security System,Smoke Detector(s),Smoke Detectors
Acceptable Financing Buyer Finance/Cash
Listing Terms Buyer Finance/Cash
Virtual Tour https://vimeo.com/1062429006/a5ed31bea4?share=copy
"I am committed to serving my clients for stress free transactions, while utilizing the latest technology available today! "






