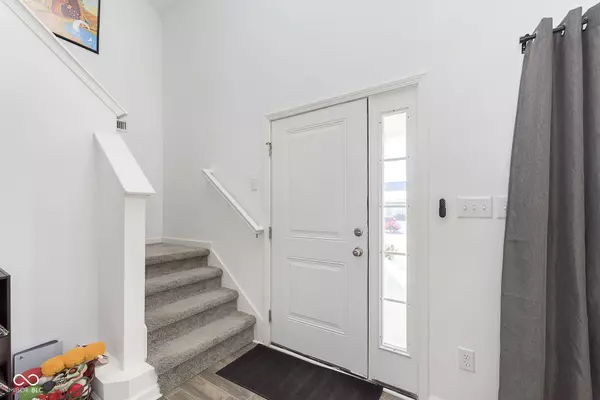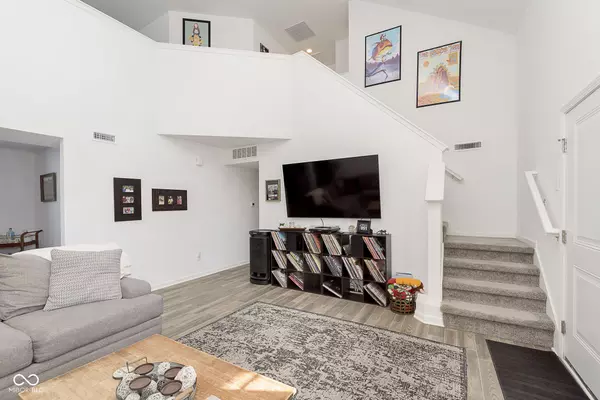3 Beds
3 Baths
1,860 SqFt
3 Beds
3 Baths
1,860 SqFt
OPEN HOUSE
Sat Jan 25, 10:00am - 12:00pm
Key Details
Property Type Single Family Home
Sub Type Single Family Residence
Listing Status Active
Purchase Type For Sale
Square Footage 1,860 sqft
Price per Sqft $169
Subdivision Maple Run
MLS Listing ID 22018283
Bedrooms 3
Full Baths 2
Half Baths 1
HOA Fees $200
HOA Y/N Yes
Year Built 2021
Tax Year 2023
Lot Size 6,534 Sqft
Acres 0.15
Property Description
Location
State IN
County Hamilton
Rooms
Main Level Bedrooms 1
Interior
Interior Features Attic Access
Heating Hot Water
Cooling Central Electric
Fireplace Y
Appliance Dishwasher, Microwave, Electric Oven, Refrigerator
Exterior
Garage Spaces 2.0
Building
Story Two
Foundation Slab
Water Municipal/City
Architectural Style TraditonalAmerican
Structure Type Wood Siding
New Construction false
Schools
Elementary Schools Sheridan Elementary School
Middle Schools Sheridan Middle School
High Schools Sheridan High School
School District Sheridan Community Schools
Others
Ownership Mandatory Fee

"I am committed to serving my clients for stress free transactions, while utilizing the latest technology available today! "






