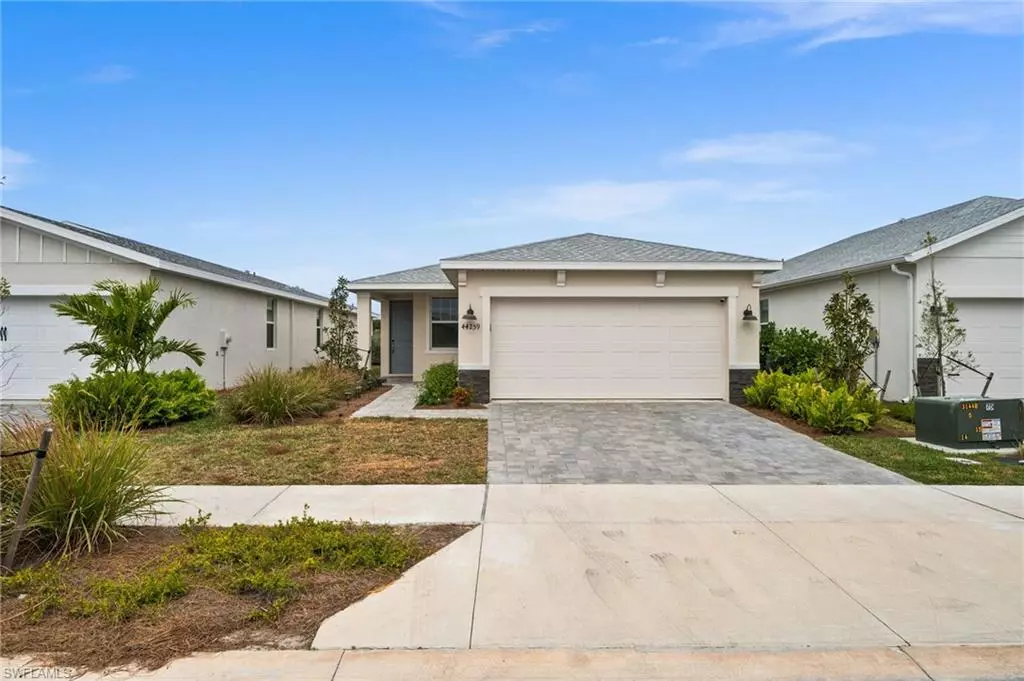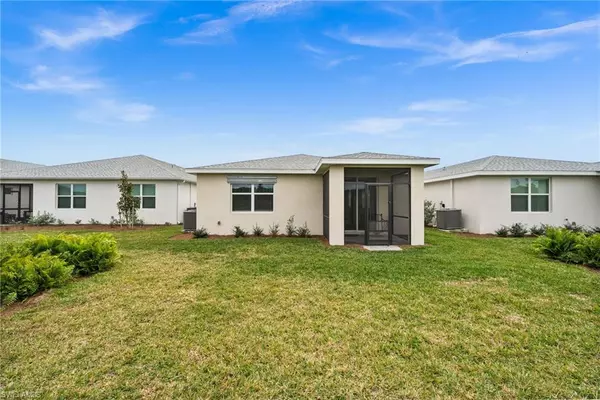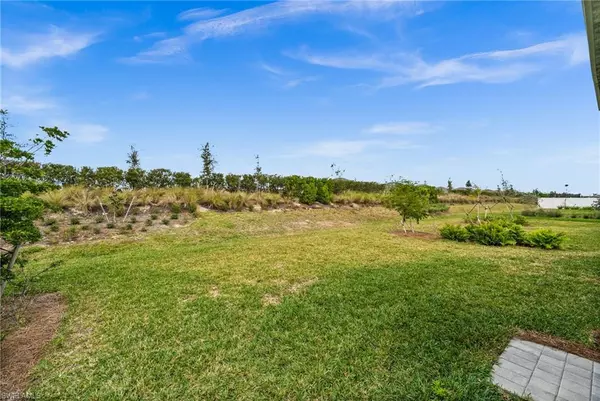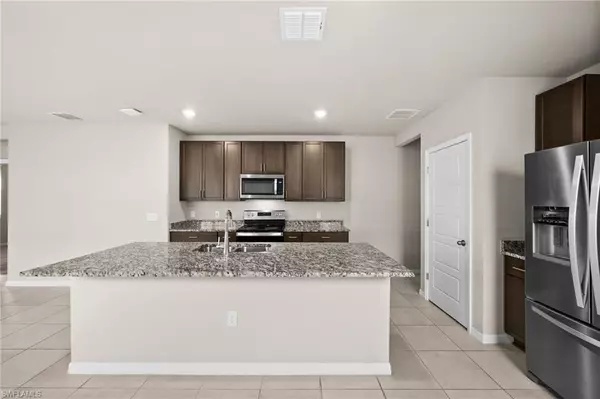4 Beds
2 Baths
1,708 SqFt
4 Beds
2 Baths
1,708 SqFt
Key Details
Property Type Single Family Home
Sub Type Single Family Residence
Listing Status Active
Purchase Type For Sale
Square Footage 1,708 sqft
Price per Sqft $214
Subdivision Crescent Lakes
MLS Listing ID 225007565
Bedrooms 4
Full Baths 2
HOA Fees $358/mo
Originating Board Florida Gulf Coast
Year Built 2023
Annual Tax Amount $7,367
Tax Year 2024
Lot Size 5,227 Sqft
Acres 0.12
Property Description
Step inside to be greeted by a bright and open floor plan, perfect for entertaining and everyday living. The spacious living area flows seamlessly into the gourmet kitchen, featuring stainless steel appliances, granite countertops, and a large island ideal for casual dining.
The master suite is a true retreat, complete with a luxurious ensuite bathroom and a generous walk-in closet. Three additional bedrooms provide ample space for family or guests.
Enjoy the Florida sunshine year-round in your private outdoor oasis. The screened lanai offers a relaxing space for al fresco dining or simply enjoying the tranquil surroundings.
As a resident of Crescent Lakes, you'll have access to a wealth of exceptional amenities, including a resort-style pool, pickleball court, and basketball court.
Babcock Ranch is a master-planned community renowned for its commitment to sustainability and healthy living. Residents enjoy miles of nature trails, a vibrant downtown with shops and restaurants, a variety of community events and activities, and access to top-rated schools.
Key Features include 4 bedrooms, 2 bathrooms, an open floor plan, modern kitchen with stainless steel appliances and granite countertops, screened lanai, 2-car garage, and the windows come with hurricane shutters.
This home is located in the desirable Crescent Lakes neighborhood of Babcock Ranch, close to Founder's Square and all community amenities with easy access to major highways.
Don't miss this opportunity to own a piece of paradise in one of Florida's most sought-after communities!
Location
State FL
County Charlotte
Area Br01 - Babcock Ranch
Direction 31 to Cypress Parkway. Continue straight through three traffic circles. At 4th traffic circle, turn left onto Babcock Trail. Take first right into Crescent Lakes on Settlers Way. Continue straight until road ends. Turn right onto Saddlewood Ct. Home is on your left.
Rooms
Primary Bedroom Level Master BR Ground
Master Bedroom Master BR Ground
Dining Room Dining - Family
Kitchen Kitchen Island, Pantry
Interior
Interior Features Great Room, Split Bedrooms, Guest Bath, Guest Room, Built-In Cabinets, Walk-In Closet(s)
Heating Central Electric
Cooling Ceiling Fan(s), Central Electric
Flooring Carpet, Tile
Window Features Single Hung,Shutters,Window Coverings
Appliance Dishwasher, Disposal, Dryer, Microwave, Range, Refrigerator/Freezer, Washer
Laundry Inside
Exterior
Exterior Feature Room for Pool, Sprinkler Auto
Garage Spaces 2.0
Community Features Basketball, BBQ - Picnic, Bike And Jog Path, Bocce Court, Cabana, Clubhouse, Park, Pool, Dog Park, Fishing, Internet Access, Pickleball, Playground, Shopping, Sidewalks, Street Lights, Tennis Court(s), Vehicle Wash Area, Gated
Utilities Available Underground Utilities, Cable Not Available
Waterfront Description None
View Y/N Yes
View Landscaped Area
Roof Type Shingle
Street Surface Paved
Porch Screened Lanai/Porch, Patio
Garage Yes
Private Pool No
Building
Lot Description Regular
Faces 31 to Cypress Parkway. Continue straight through three traffic circles. At 4th traffic circle, turn left onto Babcock Trail. Take first right into Crescent Lakes on Settlers Way. Continue straight until road ends. Turn right onto Saddlewood Ct. Home is on your left.
Story 1
Sewer Central
Water Central
Level or Stories 1 Story/Ranch
Structure Type Concrete Block,Stucco
New Construction No
Others
HOA Fee Include Internet,Maintenance Grounds,Rec Facilities,Sewer,Street Lights,Street Maintenance,Trash
Tax ID 422628200013
Ownership Single Family
Security Features Security System,Smoke Detector(s),Smoke Detectors
Acceptable Financing Buyer Finance/Cash, Cash, FHA, VA Loan
Listing Terms Buyer Finance/Cash, Cash, FHA, VA Loan
"I am committed to serving my clients for stress free transactions, while utilizing the latest technology available today! "






