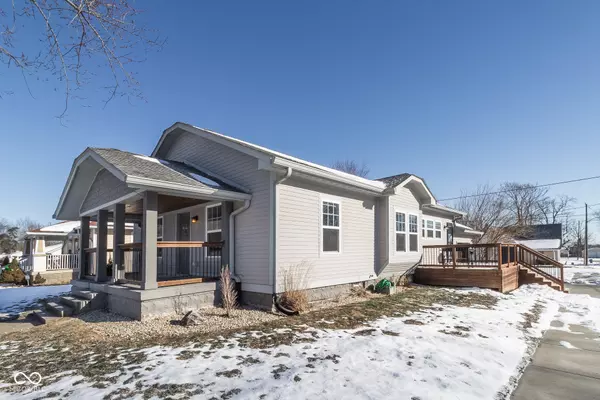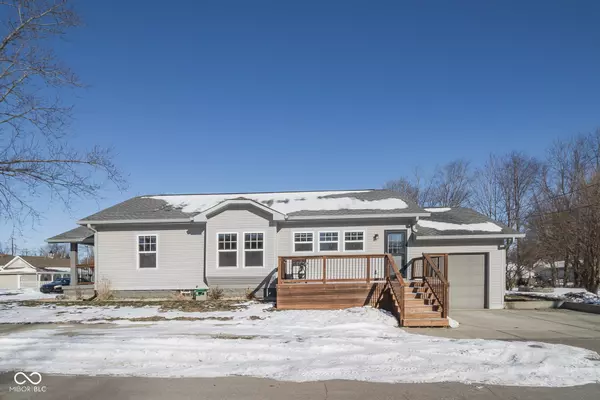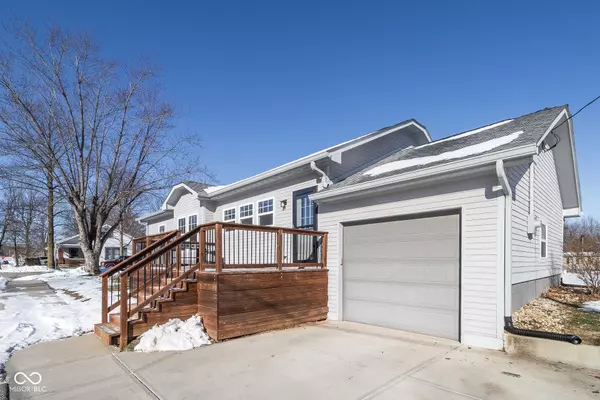2 Beds
2 Baths
2,128 SqFt
2 Beds
2 Baths
2,128 SqFt
Key Details
Property Type Single Family Home
Sub Type Single Family Residence
Listing Status Active
Purchase Type For Sale
Square Footage 2,128 sqft
Price per Sqft $122
Subdivision No Subdivision
MLS Listing ID 22018591
Bedrooms 2
Full Baths 2
HOA Y/N No
Year Built 2019
Tax Year 2023
Lot Size 4,791 Sqft
Acres 0.11
Property Description
Location
State IN
County Hendricks
Rooms
Main Level Bedrooms 2
Interior
Interior Features Hi-Speed Internet Availbl, Window Bay Bow, Windows Vinyl
Heating Electric, Forced Air
Cooling Central Electric
Fireplace Y
Appliance Electric Cooktop, Dishwasher, Disposal, Microwave, Electric Oven, Refrigerator
Exterior
Garage Spaces 1.0
Building
Story One
Foundation Block
Water Private Well
Architectural Style Craftsman
Structure Type Cement Siding
New Construction false
Schools
Middle Schools Cascade Middle School
High Schools Cascade Senior High School
School District Mill Creek Community Sch Corp

"I am committed to serving my clients for stress free transactions, while utilizing the latest technology available today! "






